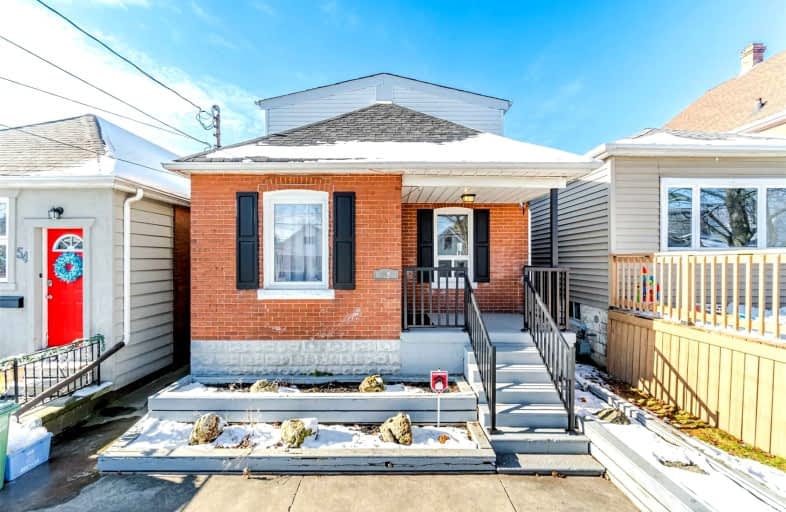Car-Dependent
- Most errands require a car.
30
/100
Good Transit
- Some errands can be accomplished by public transportation.
60
/100
Bikeable
- Some errands can be accomplished on bike.
57
/100

Sacred Heart of Jesus Catholic Elementary School
Elementary: Catholic
0.31 km
ÉÉC Notre-Dame
Elementary: Catholic
1.25 km
St. Patrick Catholic Elementary School
Elementary: Catholic
1.62 km
Blessed Sacrament Catholic Elementary School
Elementary: Catholic
1.41 km
Franklin Road Elementary Public School
Elementary: Public
1.44 km
George L Armstrong Public School
Elementary: Public
0.54 km
King William Alter Ed Secondary School
Secondary: Public
2.04 km
Turning Point School
Secondary: Public
2.34 km
Vincent Massey/James Street
Secondary: Public
1.62 km
St. Charles Catholic Adult Secondary School
Secondary: Catholic
1.86 km
Nora Henderson Secondary School
Secondary: Public
2.67 km
Cathedral High School
Secondary: Catholic
1.44 km
-
Myrtle Park
Myrtle Ave (Delaware St), Hamilton ON 1.11km -
Mountain Brow Park
1.14km -
Corktown Park
Forest Ave, Hamilton ON 1.53km
-
First Ontario Credit Union
688 Queensdale Ave E, Hamilton ON L8V 1M1 0.59km -
Localcoin Bitcoin ATM - Hasty Market
225 John St S, Hamilton ON L8N 2C7 1.89km -
TD Bank Financial Group
1119 Fennell Ave E (Upper Ottawa St), Hamilton ON L8T 1S2 2.36km














