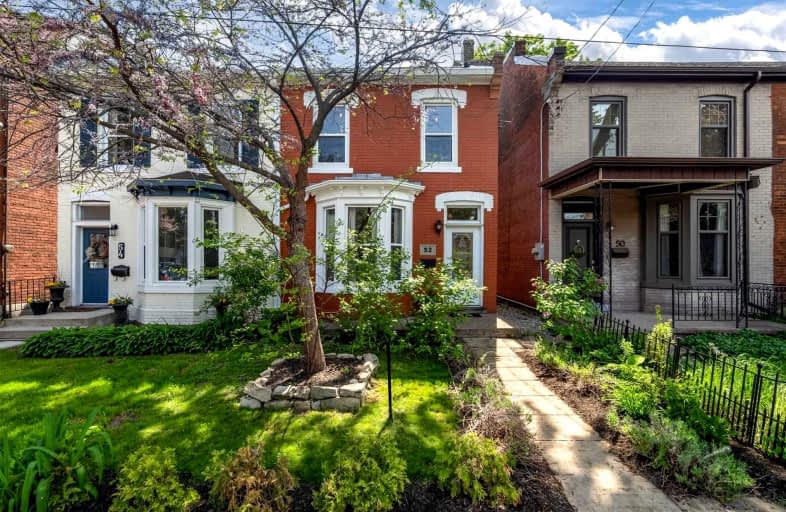
Video Tour

Sacred Heart of Jesus Catholic Elementary School
Elementary: Catholic
1.50 km
St. Patrick Catholic Elementary School
Elementary: Catholic
0.28 km
St. Brigid Catholic Elementary School
Elementary: Catholic
0.44 km
George L Armstrong Public School
Elementary: Public
1.46 km
Dr. J. Edgar Davey (New) Elementary Public School
Elementary: Public
0.68 km
Cathy Wever Elementary Public School
Elementary: Public
0.65 km
King William Alter Ed Secondary School
Secondary: Public
0.58 km
Turning Point School
Secondary: Public
1.38 km
Vincent Massey/James Street
Secondary: Public
3.36 km
St. Charles Catholic Adult Secondary School
Secondary: Catholic
2.43 km
Sir John A Macdonald Secondary School
Secondary: Public
1.75 km
Cathedral High School
Secondary: Catholic
0.36 km













