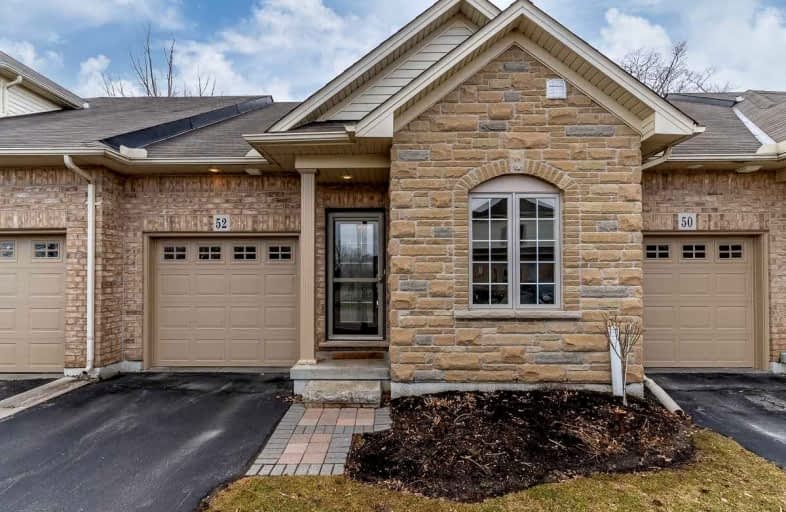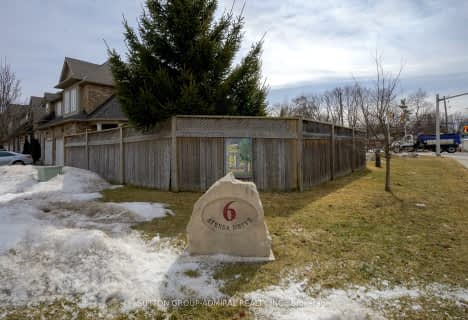

St. Vincent de Paul Catholic Elementary School
Elementary: CatholicJames MacDonald Public School
Elementary: PublicGordon Price School
Elementary: PublicCorpus Christi Catholic Elementary School
Elementary: CatholicR A Riddell Public School
Elementary: PublicSt. Thérèse of Lisieux Catholic Elementary School
Elementary: CatholicSt. Charles Catholic Adult Secondary School
Secondary: CatholicSt. Mary Catholic Secondary School
Secondary: CatholicSir Allan MacNab Secondary School
Secondary: PublicWestmount Secondary School
Secondary: PublicSt. Jean de Brebeuf Catholic Secondary School
Secondary: CatholicSt. Thomas More Catholic Secondary School
Secondary: Catholic- 4 bath
- 3 bed
- 1400 sqft
09-370 Stonehenge Drive, Hamilton, Ontario • L9K 0H9 • Meadowlands




