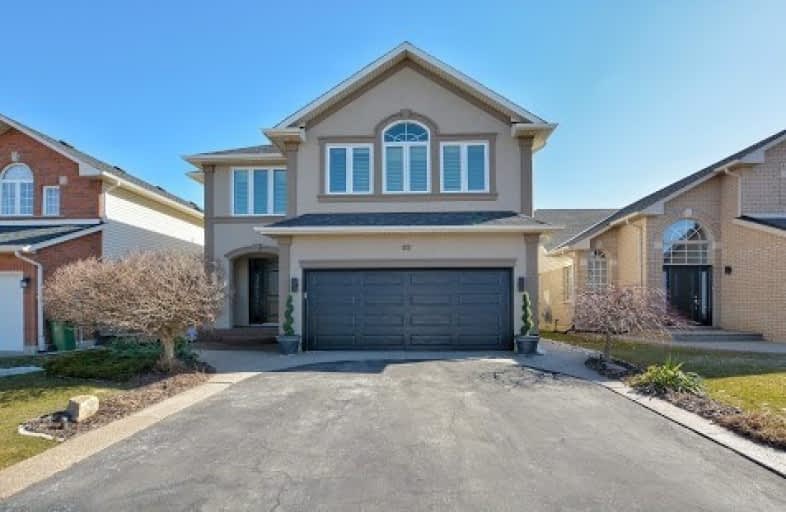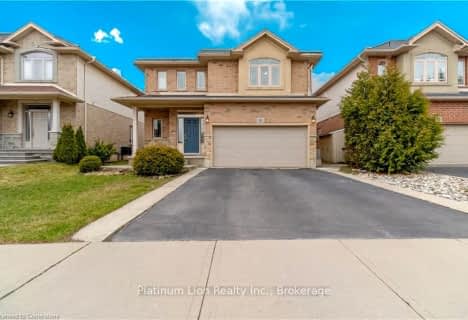
Tiffany Hills Elementary Public School
Elementary: Public
1.51 km
Rousseau Public School
Elementary: Public
1.79 km
St. Ann (Ancaster) Catholic Elementary School
Elementary: Catholic
2.66 km
Holy Name of Mary Catholic Elementary School
Elementary: Catholic
1.20 km
Immaculate Conception Catholic Elementary School
Elementary: Catholic
0.42 km
Ancaster Meadow Elementary Public School
Elementary: Public
1.01 km
Dundas Valley Secondary School
Secondary: Public
5.26 km
St. Mary Catholic Secondary School
Secondary: Catholic
5.08 km
Sir Allan MacNab Secondary School
Secondary: Public
3.41 km
Bishop Tonnos Catholic Secondary School
Secondary: Catholic
3.40 km
Ancaster High School
Secondary: Public
3.98 km
St. Thomas More Catholic Secondary School
Secondary: Catholic
2.94 km









