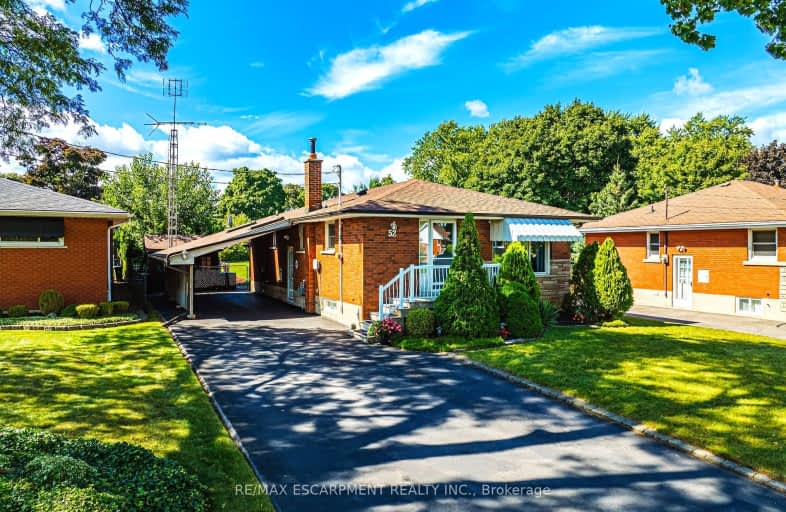Very Walkable
- Most errands can be accomplished on foot.
Good Transit
- Some errands can be accomplished by public transportation.
Bikeable
- Some errands can be accomplished on bike.

Queensdale School
Elementary: PublicRidgemount Junior Public School
Elementary: PublicPauline Johnson Public School
Elementary: PublicNorwood Park Elementary School
Elementary: PublicSt. Michael Catholic Elementary School
Elementary: CatholicSts. Peter and Paul Catholic Elementary School
Elementary: CatholicKing William Alter Ed Secondary School
Secondary: PublicTurning Point School
Secondary: PublicSt. Charles Catholic Adult Secondary School
Secondary: CatholicSir John A Macdonald Secondary School
Secondary: PublicCathedral High School
Secondary: CatholicWestmount Secondary School
Secondary: Public-
Richwill Park
Hamilton ON 0.53km -
Sam Lawrence Park
Concession St, Hamilton ON 1.31km -
Corktown Dog Park
195 Wellington St S, Hamilton ON L8N 2R7 1.81km
-
CIBC
667 Upper James St (at Fennel Ave E), Hamilton ON L9C 5R8 0.47km -
HODL Bitcoin ATM - Busy Bee Convenience
1032 Upper Wellington St, Hamilton ON L9A 3S3 1.18km -
TD Bank Financial Group
194 James St S, Hamilton ON L8P 3A7 1.93km
- 6 bath
- 5 bed
- 1500 sqft
Ave S-59 Paisley Avenue South, Hamilton, Ontario • L8S 1V2 • Westdale














