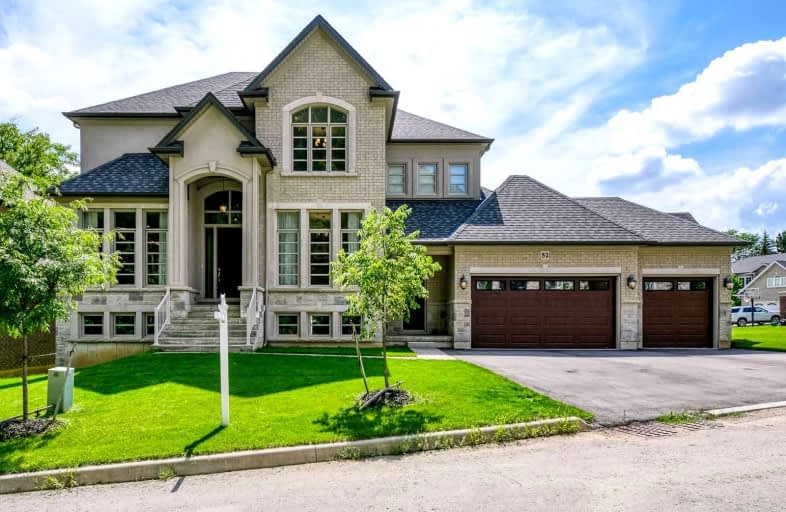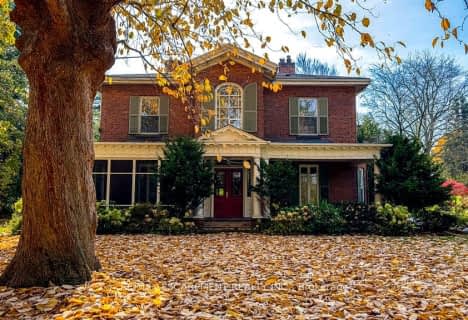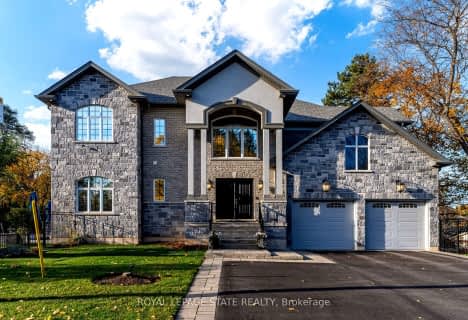
Rousseau Public School
Elementary: Public
0.65 km
St. Bernadette Catholic Elementary School
Elementary: Catholic
2.92 km
Dundana Public School
Elementary: Public
2.84 km
Holy Name of Mary Catholic Elementary School
Elementary: Catholic
2.00 km
Immaculate Conception Catholic Elementary School
Elementary: Catholic
2.79 km
Ancaster Meadow Elementary Public School
Elementary: Public
1.50 km
Dundas Valley Secondary School
Secondary: Public
2.93 km
St. Mary Catholic Secondary School
Secondary: Catholic
3.49 km
Sir Allan MacNab Secondary School
Secondary: Public
3.12 km
Bishop Tonnos Catholic Secondary School
Secondary: Catholic
4.53 km
Ancaster High School
Secondary: Public
4.10 km
St. Thomas More Catholic Secondary School
Secondary: Catholic
4.05 km






