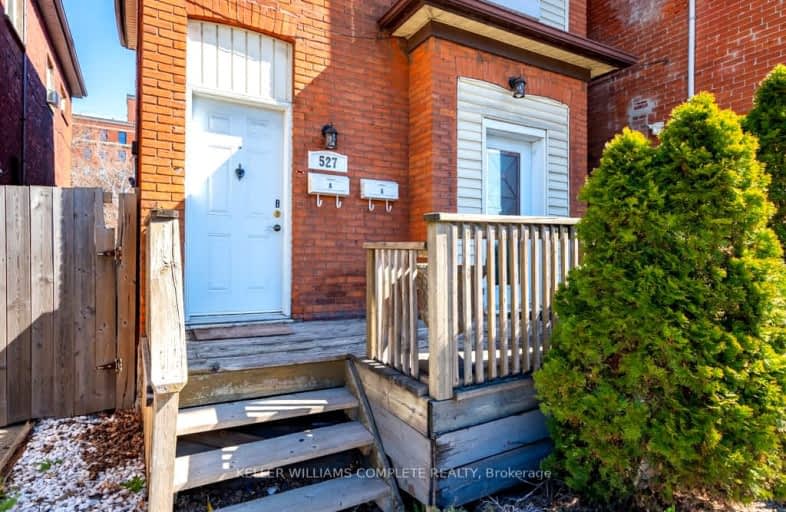Walker's Paradise
- Daily errands do not require a car.
90
/100
Good Transit
- Some errands can be accomplished by public transportation.
55
/100
Very Bikeable
- Most errands can be accomplished on bike.
75
/100

St. Patrick Catholic Elementary School
Elementary: Catholic
1.25 km
St. Brigid Catholic Elementary School
Elementary: Catholic
0.58 km
St. Ann (Hamilton) Catholic Elementary School
Elementary: Catholic
0.69 km
Adelaide Hoodless Public School
Elementary: Public
1.53 km
Cathy Wever Elementary Public School
Elementary: Public
0.32 km
Prince of Wales Elementary Public School
Elementary: Public
1.11 km
King William Alter Ed Secondary School
Secondary: Public
1.46 km
Turning Point School
Secondary: Public
2.29 km
Vincent Massey/James Street
Secondary: Public
3.72 km
Delta Secondary School
Secondary: Public
3.07 km
Sir John A Macdonald Secondary School
Secondary: Public
2.45 km
Cathedral High School
Secondary: Catholic
1.26 km
-
Powell Park
134 Stirton St, Hamilton ON 0.41km -
J.C. Beemer Park
86 Victor Blvd (Wilson St), Hamilton ON L9A 2V4 1.09km -
Myrtle Park
Myrtle Ave (Delaware St), Hamilton ON 1.25km
-
BMO Bank of Montreal
73 Garfield Ave S, Hamilton ON L8M 2S3 1.16km -
BMO Bank of Montreal
1191 Barton St E, Hamilton ON L8H 2V4 1.44km -
Scotiabank
4 Hughson St S, Hamilton ON L8N 3Z1 2.06km














