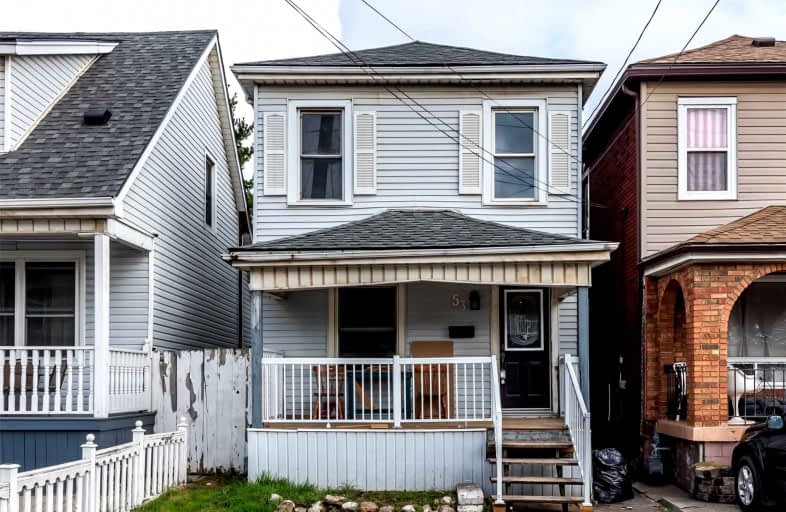
St. John the Baptist Catholic Elementary School
Elementary: Catholic
2.26 km
St. Ann (Hamilton) Catholic Elementary School
Elementary: Catholic
1.25 km
Holy Name of Jesus Catholic Elementary School
Elementary: Catholic
0.99 km
Memorial (City) School
Elementary: Public
1.76 km
Queen Mary Public School
Elementary: Public
1.56 km
Prince of Wales Elementary Public School
Elementary: Public
1.19 km
King William Alter Ed Secondary School
Secondary: Public
3.19 km
Vincent Massey/James Street
Secondary: Public
4.14 km
Delta Secondary School
Secondary: Public
2.11 km
Sir Winston Churchill Secondary School
Secondary: Public
3.19 km
Sherwood Secondary School
Secondary: Public
3.49 km
Cathedral High School
Secondary: Catholic
2.84 km














