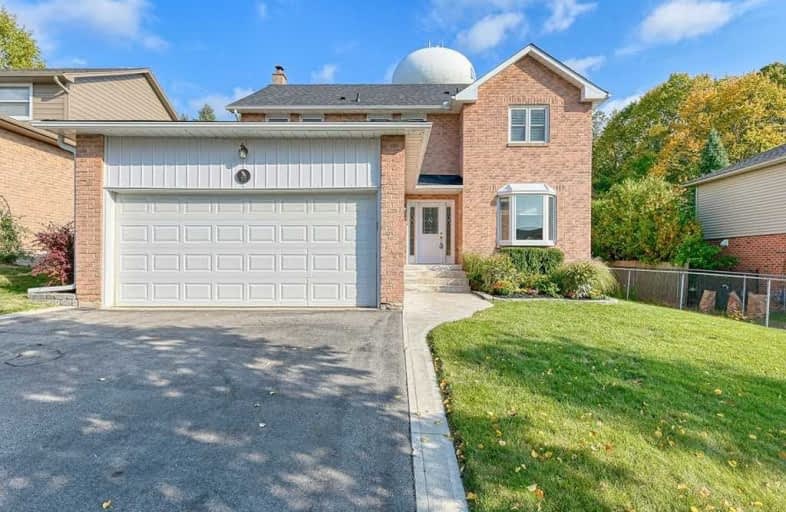
Rousseau Public School
Elementary: Public
3.22 km
St. Augustine Catholic Elementary School
Elementary: Catholic
2.70 km
St. Bernadette Catholic Elementary School
Elementary: Catholic
0.78 km
Dundana Public School
Elementary: Public
2.42 km
Dundas Central Public School
Elementary: Public
2.44 km
Sir William Osler Elementary School
Elementary: Public
0.41 km
Dundas Valley Secondary School
Secondary: Public
0.48 km
St. Mary Catholic Secondary School
Secondary: Catholic
4.26 km
Sir Allan MacNab Secondary School
Secondary: Public
5.29 km
Bishop Tonnos Catholic Secondary School
Secondary: Catholic
5.98 km
Ancaster High School
Secondary: Public
4.74 km
St. Thomas More Catholic Secondary School
Secondary: Catholic
6.66 km




