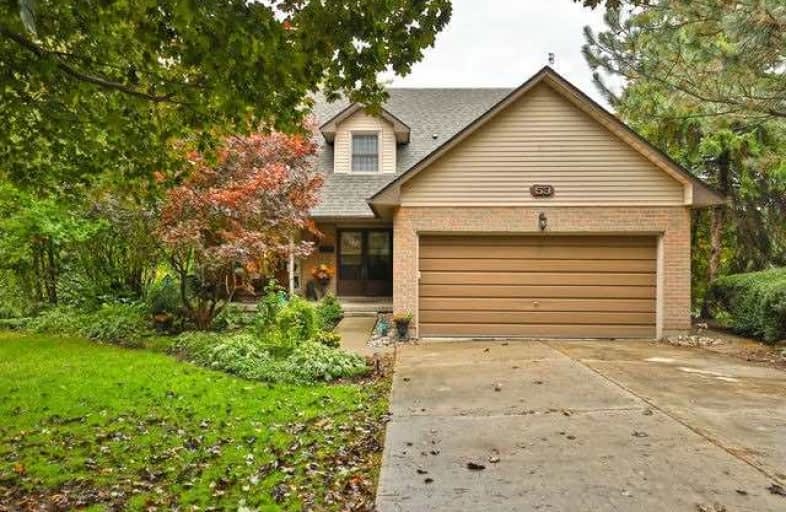Sold on Oct 25, 2019
Note: Property is not currently for sale or for rent.

-
Type: Detached
-
Style: 2-Storey
-
Size: 2000 sqft
-
Lot Size: 107.53 x 210.23 Feet
-
Age: 31-50 years
-
Taxes: $5,578 per year
-
Days on Site: 7 Days
-
Added: Oct 26, 2019 (1 week on market)
-
Updated:
-
Last Checked: 2 months ago
-
MLS®#: X4611265
-
Listed By: Sutton group quantum realty inc., brokerage
Here Is A Fantastic Find For A Growing Family Or Someone Looking To Escape The Hustle And Bustle. Located In Rural Dundas (Greensville Area), This Home Screams Of Pride Of Ownership (Built By The Seller). A Great Neighbourhood To Raise A Family. Country Living Yet Minutes From All Amenities. A Must See!
Extras
Water Softener, Two Fridges,Dishwasher(Extended Warranty Valid),Microwave,Window Coverings,All Elf's, Washer/Gas Dryer / Bbq,Patio Set Excl: Gas Cooking Range
Property Details
Facts for 53 Oak Avenue, Hamilton
Status
Days on Market: 7
Last Status: Sold
Sold Date: Oct 25, 2019
Closed Date: Jan 29, 2020
Expiry Date: Jan 06, 2020
Sold Price: $789,000
Unavailable Date: Oct 25, 2019
Input Date: Oct 18, 2019
Property
Status: Sale
Property Type: Detached
Style: 2-Storey
Size (sq ft): 2000
Age: 31-50
Area: Hamilton
Community: Rural Flamborough
Availability Date: Flex
Inside
Bedrooms: 4
Bedrooms Plus: 1
Bathrooms: 3
Kitchens: 1
Rooms: 8
Den/Family Room: Yes
Air Conditioning: Central Air
Fireplace: Yes
Washrooms: 3
Building
Basement: Part Fin
Basement 2: W/O
Heat Type: Forced Air
Heat Source: Gas
Exterior: Brick
Water Supply: Well
Special Designation: Unknown
Parking
Driveway: Pvt Double
Garage Spaces: 2
Garage Type: Attached
Covered Parking Spaces: 6
Total Parking Spaces: 8
Fees
Tax Year: 2019
Tax Legal Description: Pcl 9-1, Sec M291 ; Lot 9, Plan M291 ; Flamborough
Taxes: $5,578
Land
Cross Street: Hwy 8/ Rosebough /Oa
Municipality District: Hamilton
Fronting On: North
Parcel Number: 174890009
Pool: None
Sewer: Septic
Lot Depth: 210.23 Feet
Lot Frontage: 107.53 Feet
Acres: < .50
Additional Media
- Virtual Tour: https://bit.ly/2nW0JZ4
Rooms
Room details for 53 Oak Avenue, Hamilton
| Type | Dimensions | Description |
|---|---|---|
| Kitchen Main | 3.35 x 5.18 | |
| Family Main | 3.66 x 5.49 | |
| Dining Main | 3.35 x 3.35 | |
| Living Main | 3.35 x 5.18 | |
| Master 2nd | 7.01 x 3.66 | |
| 2nd Br 2nd | 3.96 x 3.66 | |
| 3rd Br 2nd | 3.96 x 3.66 | |
| 4th Br 2nd | 3.35 x 3.66 | |
| Br Bsmt | 4.57 x 3.35 | |
| Cold/Cant Bsmt | - | |
| Workshop Bsmt | 1.83 x 4.88 | |
| Rec Bsmt | 6.71 x 6.40 |
| XXXXXXXX | XXX XX, XXXX |
XXXX XXX XXXX |
$XXX,XXX |
| XXX XX, XXXX |
XXXXXX XXX XXXX |
$XXX,XXX |
| XXXXXXXX XXXX | XXX XX, XXXX | $789,000 XXX XXXX |
| XXXXXXXX XXXXXX | XXX XX, XXXX | $799,000 XXX XXXX |

Spencer Valley Public School
Elementary: PublicSt. Augustine Catholic Elementary School
Elementary: CatholicSt. Bernadette Catholic Elementary School
Elementary: CatholicDundana Public School
Elementary: PublicDundas Central Public School
Elementary: PublicSir William Osler Elementary School
Elementary: PublicDundas Valley Secondary School
Secondary: PublicSt. Mary Catholic Secondary School
Secondary: CatholicSir Allan MacNab Secondary School
Secondary: PublicBishop Tonnos Catholic Secondary School
Secondary: CatholicAncaster High School
Secondary: PublicSt. Thomas More Catholic Secondary School
Secondary: Catholic

