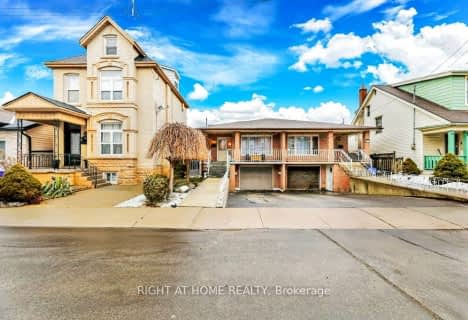
St. Patrick Catholic Elementary School
Elementary: Catholic
2.11 km
St. Brigid Catholic Elementary School
Elementary: Catholic
1.78 km
Hess Street Junior Public School
Elementary: Public
1.52 km
St. Lawrence Catholic Elementary School
Elementary: Catholic
0.21 km
Bennetto Elementary School
Elementary: Public
0.41 km
Dr. J. Edgar Davey (New) Elementary Public School
Elementary: Public
1.51 km
King William Alter Ed Secondary School
Secondary: Public
1.76 km
Turning Point School
Secondary: Public
2.11 km
École secondaire Georges-P-Vanier
Secondary: Public
2.83 km
Aldershot High School
Secondary: Public
3.65 km
Sir John A Macdonald Secondary School
Secondary: Public
1.54 km
Cathedral High School
Secondary: Catholic
2.29 km












