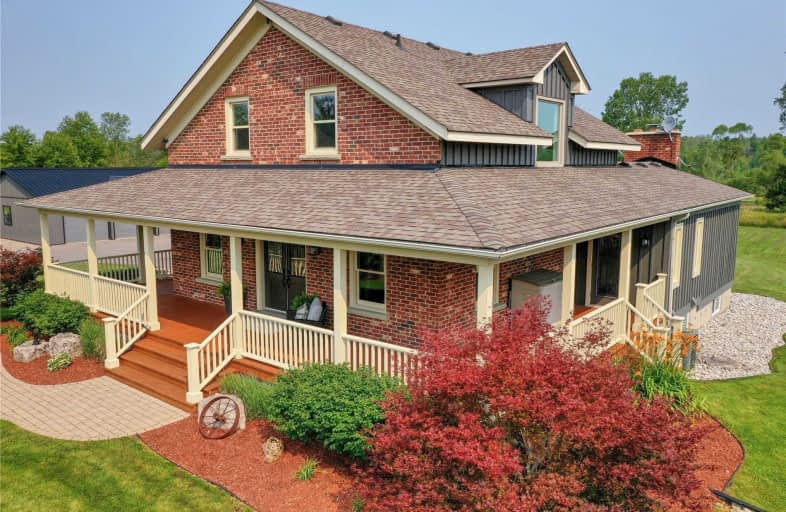Sold on Aug 06, 2021
Note: Property is not currently for sale or for rent.

-
Type: Detached
-
Style: 2-Storey
-
Size: 2000 sqft
-
Lot Size: 106 x 0 Feet
-
Age: 16-30 years
-
Taxes: $7,544 per year
-
Days on Site: 15 Days
-
Added: Jul 22, 2021 (2 weeks on market)
-
Updated:
-
Last Checked: 3 months ago
-
MLS®#: X5315817
-
Listed By: Re/max real estate centre inc., brokerage
This Stunning Property On 9.61 Acres Is Full Of Countless Upgrades And Extras! (2021) Exterior Paint, Watersoftener, (2020) Kitchen Reno + Granite Countertops, (2019) Rodent Proofed, (2018) Salt Water Pool+Heater+Gate+Deck, 32X40 Heated Spray Foamed Shop,(2017) Master Bed+Bath Reno, Upstairs Carpets, (2016) All Windows Excluding Basement&Front, (2015) Upstairs Bath Reno, (2014) Main Floor Carpet, (2013) Roof, Paved Driveway, Laundry+Main Floor Bath Reno
Extras
Inclusions: 2 Board And Batten Sheds, Invisible Fence, Fridge, Stove, Dishwasher, Washer&Dryer, Stove In Basement, Elf's, Window Coverings, Kids Play House, Central Vac(As Is), Tv Mounts + Basement Tv. Excl: Freezer In Basement No Rentals
Property Details
Facts for 531 Concession 4 West Road, Hamilton
Status
Days on Market: 15
Last Status: Sold
Sold Date: Aug 06, 2021
Closed Date: Dec 16, 2021
Expiry Date: Oct 06, 2021
Sold Price: $2,275,000
Unavailable Date: Aug 06, 2021
Input Date: Jul 22, 2021
Property
Status: Sale
Property Type: Detached
Style: 2-Storey
Size (sq ft): 2000
Age: 16-30
Area: Hamilton
Community: Waterdown
Availability Date: Flexible
Assessment Amount: $744,000
Assessment Year: 2016
Inside
Bedrooms: 3
Bedrooms Plus: 1
Bathrooms: 4
Kitchens: 1
Kitchens Plus: 1
Rooms: 5
Den/Family Room: Yes
Air Conditioning: Central Air
Fireplace: Yes
Laundry Level: Main
Central Vacuum: Y
Washrooms: 4
Building
Basement: Finished
Basement 2: Sep Entrance
Heat Type: Forced Air
Heat Source: Propane
Exterior: Board/Batten
Exterior: Brick
UFFI: No
Water Supply Type: Drilled Well
Water Supply: Well
Special Designation: Unknown
Other Structures: Garden Shed
Other Structures: Workshop
Parking
Driveway: Private
Garage Spaces: 5
Garage Type: Attached
Covered Parking Spaces: 5
Total Parking Spaces: 10
Fees
Tax Year: 2021
Tax Legal Description: Pt Lt 14, Con 4 West Flamborough , Part 3 - 6 , 62
Taxes: $7,544
Highlights
Feature: Clear View
Feature: Lake/Pond
Feature: School Bus Route
Feature: Wooded/Treed
Land
Cross Street: Millgrove Side Road
Municipality District: Hamilton
Fronting On: North
Parcel Number: 175450031
Pool: Abv Grnd
Sewer: Septic
Lot Frontage: 106 Feet
Lot Irregularities: 9.61 Acres
Acres: 5-9.99
Additional Media
- Virtual Tour: https://unbranded.youriguide.com/531_concession_4_w_waterdown_on/
Rooms
Room details for 531 Concession 4 West Road, Hamilton
| Type | Dimensions | Description |
|---|---|---|
| Master 2nd | 10.50 x 15.40 | W/I Closet, Ensuite Bath |
| 2nd Br 2nd | 10.30 x 12.80 | |
| 3rd Br 2nd | 10.30 x 12.80 | |
| 4th Br Bsmt | 11.40 x 10.90 | |
| Bathroom Main | 6.40 x 7.90 | 3 Pc Bath |
| Bathroom 2nd | 9.30 x 8.40 | 4 Pc Bath |
| Bathroom 2nd | 7.30 x 9.00 | 3 Pc Ensuite |
| Kitchen Main | 13.00 x 11.30 | |
| Kitchen Bsmt | 7.90 x 13.60 | Walk-Up |
| Dining Main | 10.90 x 16.40 | |
| Living Main | 15.60 x 18.20 | |
| Living Bsmt | 18.40 x 17.10 |
| XXXXXXXX | XXX XX, XXXX |
XXXX XXX XXXX |
$X,XXX,XXX |
| XXX XX, XXXX |
XXXXXX XXX XXXX |
$X,XXX,XXX |
| XXXXXXXX XXXX | XXX XX, XXXX | $2,275,000 XXX XXXX |
| XXXXXXXX XXXXXX | XXX XX, XXXX | $2,300,000 XXX XXXX |

Millgrove Public School
Elementary: PublicSpencer Valley Public School
Elementary: PublicYorkview School
Elementary: PublicSt. Augustine Catholic Elementary School
Elementary: CatholicSt. Bernadette Catholic Elementary School
Elementary: CatholicDundas Central Public School
Elementary: PublicÉcole secondaire Georges-P-Vanier
Secondary: PublicDundas Valley Secondary School
Secondary: PublicSt. Mary Catholic Secondary School
Secondary: CatholicSir Allan MacNab Secondary School
Secondary: PublicWaterdown District High School
Secondary: PublicWestdale Secondary School
Secondary: Public

