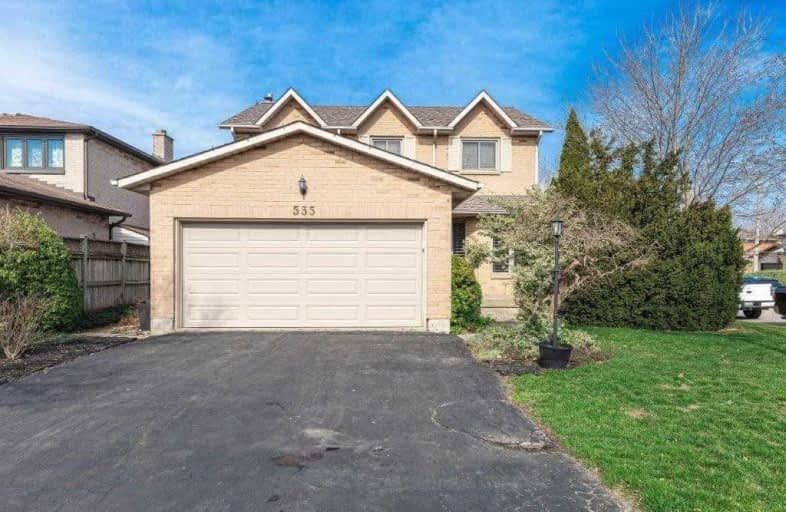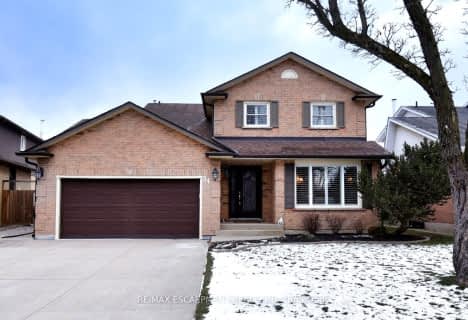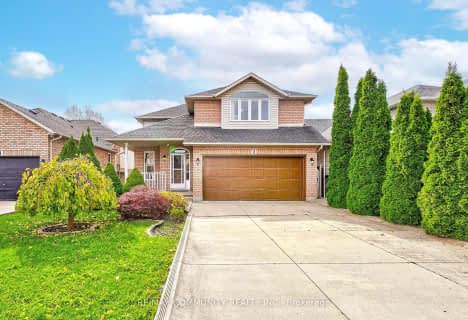
St. Teresa of Calcutta Catholic Elementary School
Elementary: Catholic
1.13 km
St. John Paul II Catholic Elementary School
Elementary: Catholic
0.16 km
Pauline Johnson Public School
Elementary: Public
1.77 km
St. Marguerite d'Youville Catholic Elementary School
Elementary: Catholic
0.78 km
Helen Detwiler Junior Elementary School
Elementary: Public
0.78 km
Ray Lewis (Elementary) School
Elementary: Public
1.19 km
Vincent Massey/James Street
Secondary: Public
3.18 km
ÉSAC Mère-Teresa
Secondary: Catholic
3.49 km
St. Charles Catholic Adult Secondary School
Secondary: Catholic
3.81 km
Nora Henderson Secondary School
Secondary: Public
2.60 km
Westmount Secondary School
Secondary: Public
3.35 km
St. Jean de Brebeuf Catholic Secondary School
Secondary: Catholic
0.49 km














