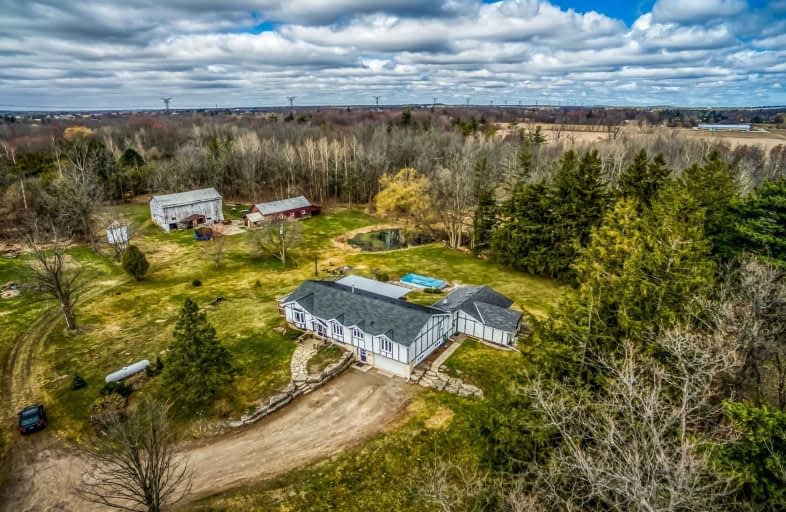Sold on Apr 09, 2021
Note: Property is not currently for sale or for rent.

-
Type: Detached
-
Style: Bungalow-Raised
-
Lot Size: 11 x 0 Acres
-
Age: No Data
-
Taxes: $2,794 per year
-
Days on Site: 3 Days
-
Added: Apr 06, 2021 (3 days on market)
-
Updated:
-
Last Checked: 3 months ago
-
MLS®#: X5182302
-
Listed By: Re/max escarpment realty inc., brokerage
Secluded 11Ac Hobby Farm Incs Tudor-Style 2-Family Home Boasts Covered Wrap-Around Deck + Fin. Basement. Ftrs Large Kitchen, Living Room W/Fp, Master W/En-Suite + Laundry, 3 Bedrooms + 4Pc Bath. Lower Level Family Room Incs Fp + Wo To Conc. Patio Overlooking Forest, Pond + Fire-Pit. Sep. 2 Bedroom In-Law Unit Ftrs 3Pc Bath, Living Room W/Fp + Dining Room W/Patio Dr Deck Wo. Bachelor-Style 3rd Unit Offers Common Area, 4Pc Bath + 2-Car Garage Access.
Extras
Incls: Window Coverings & Hardware, Bathrm Mirrors, All Att'd Light Fixts, Ceiling Fans, 2 Water Htrs, 2 Frs, 2 Stvs, 2 Otr Microwaves, 2 Washer, 2 Dryer, 1 Dishwasher, Ag Pool & Equipment, Water Softener/Purification Rental: Propane Tank
Property Details
Facts for 536 Ontario 8, Hamilton
Status
Days on Market: 3
Last Status: Sold
Sold Date: Apr 09, 2021
Closed Date: Jul 08, 2021
Expiry Date: Jul 31, 2021
Sold Price: $1,750,000
Unavailable Date: Apr 09, 2021
Input Date: Apr 06, 2021
Prior LSC: Listing with no contract changes
Property
Status: Sale
Property Type: Detached
Style: Bungalow-Raised
Area: Hamilton
Community: Rural Flamborough
Availability Date: Flex
Inside
Bedrooms: 6
Bedrooms Plus: 1
Bathrooms: 4
Kitchens: 2
Rooms: 11
Den/Family Room: Yes
Air Conditioning: Central Air
Fireplace: Yes
Washrooms: 4
Building
Basement: Fin W/O
Basement 2: Full
Heat Type: Forced Air
Heat Source: Propane
Exterior: Brick
Exterior: Stucco/Plaster
Water Supply Type: Drilled Well
Water Supply: Well
Special Designation: Unknown
Parking
Driveway: Private
Garage Spaces: 2
Garage Type: Attached
Covered Parking Spaces: 8
Total Parking Spaces: 10
Fees
Tax Year: 2020
Tax Legal Description: Pt Lts 28&29, Con 3 Beverly, As In Vm186641 *Cont
Taxes: $2,794
Land
Cross Street: Westover Rd
Municipality District: Hamilton
Fronting On: North
Pool: Abv Grnd
Sewer: Septic
Lot Frontage: 11 Acres
Acres: 10-24.99
Additional Media
- Virtual Tour: http://www.myvisuallistings.com/cvtnb/308747
Rooms
Room details for 536 Ontario 8, Hamilton
| Type | Dimensions | Description |
|---|---|---|
| Living Main | 5.26 x 3.99 | |
| Master Main | 4.32 x 4.34 | |
| Bathroom Main | 4.04 x 3.10 | 3 Pc Bath |
| Kitchen Main | 4.32 x 6.02 | |
| Br Main | 3.05 x 4.01 | |
| Br Main | 3.25 x 3.56 | |
| Br Main | 3.05 x 4.04 | |
| Bathroom Main | 1.45 x 3.20 | 4 Pc Bath |
| Living Main | 3.25 x 4.06 | |
| Bathroom Main | 1.37 x 2.79 | 3 Pc Bath |
| Family Bsmt | 4.27 x 6.88 | |
| Rec Bsmt | 3.68 x 5.18 |
| XXXXXXXX | XXX XX, XXXX |
XXXX XXX XXXX |
$X,XXX,XXX |
| XXX XX, XXXX |
XXXXXX XXX XXXX |
$X,XXX,XXX |
| XXXXXXXX XXXX | XXX XX, XXXX | $1,750,000 XXX XXXX |
| XXXXXXXX XXXXXX | XXX XX, XXXX | $1,699,900 XXX XXXX |

Queen's Rangers Public School
Elementary: PublicBeverly Central Public School
Elementary: PublicSpencer Valley Public School
Elementary: PublicSt. Bernadette Catholic Elementary School
Elementary: CatholicC H Bray School
Elementary: PublicSir William Osler Elementary School
Elementary: PublicDundas Valley Secondary School
Secondary: PublicSt. Mary Catholic Secondary School
Secondary: CatholicSir Allan MacNab Secondary School
Secondary: PublicBishop Tonnos Catholic Secondary School
Secondary: CatholicAncaster High School
Secondary: PublicSt. Thomas More Catholic Secondary School
Secondary: Catholic

