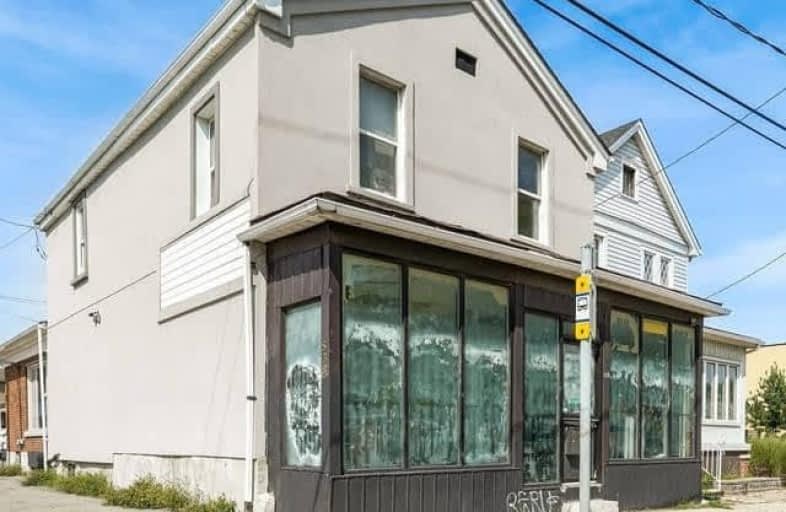Sold on Sep 28, 2020
Note: Property is not currently for sale or for rent.

-
Type: Detached
-
Style: 2-Storey
-
Size: 2000 sqft
-
Lot Size: 28 x 150 Feet
-
Age: 31-50 years
-
Taxes: $3,304 per year
-
Days on Site: 15 Days
-
Added: Sep 13, 2020 (2 weeks on market)
-
Updated:
-
Last Checked: 2 months ago
-
MLS®#: X4910053
-
Listed By: Re/max real estate centre inc., brokerage
Attention Investors, Renovators, Student Rental ! This Detached 2 Storey 7+2 Bed, 3Bath Home Approx. 2500 Sqft, Situated On A Prime Corner Location. Residential And Commercial Uses Permitted! Currently Used As Residential.This Property Is Zoned C-5 (Mixed Use Medium Density) Where The Zone Permits A Range Of Retail, Service, Commercial, Entrainment And Residential Uses Serving The Surrounding Community.
Extras
Close To Mohawk College, Mountain Plaza, Hamilton Downtown, Retail Stores, Restaurants & Professional Offices. 2X 100 Amp Service, 2 Electric Meter And Furnace And A/C Updated 2019.
Property Details
Facts for 538 Upper James Street, Hamilton
Status
Days on Market: 15
Last Status: Sold
Sold Date: Sep 28, 2020
Closed Date: Dec 04, 2020
Expiry Date: Mar 08, 2021
Sold Price: $600,000
Unavailable Date: Sep 28, 2020
Input Date: Sep 13, 2020
Property
Status: Sale
Property Type: Detached
Style: 2-Storey
Size (sq ft): 2000
Age: 31-50
Area: Hamilton
Community: Bonnington
Availability Date: 60-89 Days
Assessment Amount: $278,000
Assessment Year: 2016
Inside
Bedrooms: 9
Bathrooms: 3
Kitchens: 1
Rooms: 11
Den/Family Room: No
Air Conditioning: Central Air
Fireplace: No
Laundry Level: Main
Washrooms: 3
Building
Basement: Finished
Basement 2: Part Bsmt
Heat Type: Forced Air
Heat Source: Gas
Exterior: Brick
Exterior: Stucco/Plaster
Water Supply: Municipal
Special Designation: Other
Parking
Driveway: Other
Garage Type: None
Covered Parking Spaces: 7
Total Parking Spaces: 7
Fees
Tax Year: 2020
Tax Legal Description: Pt Lt 9, Blk B, Pl 279 , As In Vm176245, T/W & S/T
Taxes: $3,304
Highlights
Feature: Hospital
Feature: Library
Feature: Park
Feature: Place Of Worship
Feature: Public Transit
Feature: Rec Centre
Land
Cross Street: Upper James/ Queensd
Municipality District: Hamilton
Fronting On: West
Parcel Number: 170450142
Pool: None
Sewer: Sewers
Lot Depth: 150 Feet
Lot Frontage: 28 Feet
Acres: < .50
Zoning: C 5
Additional Media
- Virtual Tour: https://unbranded.mediatours.ca/property/538-upper-james-street-hamilton/
Rooms
Room details for 538 Upper James Street, Hamilton
| Type | Dimensions | Description |
|---|---|---|
| Living Main | 7.39 x 4.57 | |
| Kitchen Main | 3.12 x 3.05 | |
| Dining Main | 3.12 x 3.05 | |
| Br Main | 4.95 x 2.82 | |
| Br Main | 3.96 x 3.51 | |
| Br Main | 4.88 x 3.17 | |
| Bathroom Main | - | 2 Pc Bath |
| Br 2nd | 4.88 x 2.44 | |
| Br 2nd | 3.96 x 3.05 | |
| Br 2nd | 3.66 x 3.66 | |
| Br 2nd | 2.59 x 2.59 | |
| Bathroom 2nd | - | 3 Pc Bath |
| XXXXXXXX | XXX XX, XXXX |
XXXX XXX XXXX |
$XXX,XXX |
| XXX XX, XXXX |
XXXXXX XXX XXXX |
$XXX,XXX |
| XXXXXXXX XXXX | XXX XX, XXXX | $600,000 XXX XXXX |
| XXXXXXXX XXXXXX | XXX XX, XXXX | $575,000 XXX XXXX |

Central Junior Public School
Elementary: PublicQueensdale School
Elementary: PublicRyerson Middle School
Elementary: PublicNorwood Park Elementary School
Elementary: PublicQueen Victoria Elementary Public School
Elementary: PublicSts. Peter and Paul Catholic Elementary School
Elementary: CatholicKing William Alter Ed Secondary School
Secondary: PublicTurning Point School
Secondary: PublicSt. Charles Catholic Adult Secondary School
Secondary: CatholicSir John A Macdonald Secondary School
Secondary: PublicCathedral High School
Secondary: CatholicWestmount Secondary School
Secondary: Public

