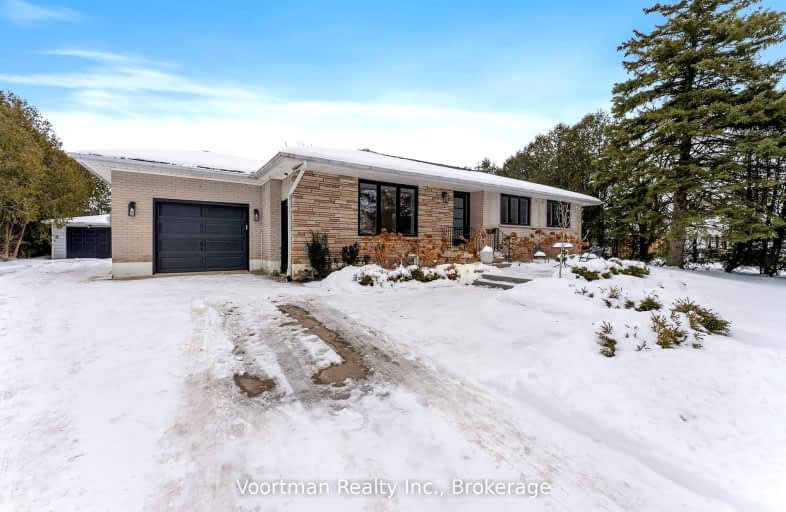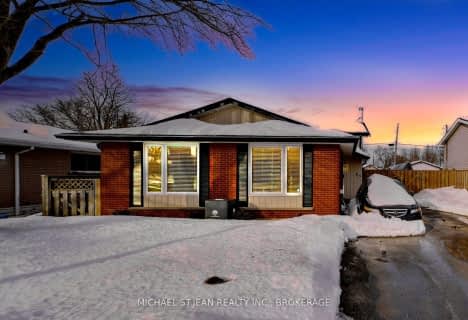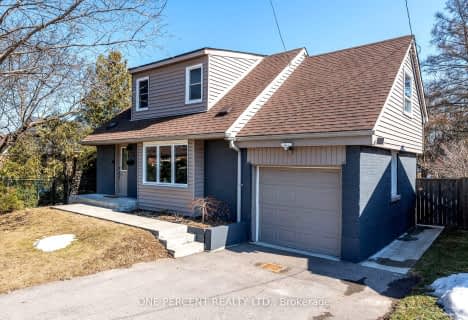Very Walkable
- Most errands can be accomplished on foot.
Excellent Transit
- Most errands can be accomplished by public transportation.
Bikeable
- Some errands can be accomplished on bike.

Central Junior Public School
Elementary: PublicQueensdale School
Elementary: PublicRyerson Middle School
Elementary: PublicSt. Joseph Catholic Elementary School
Elementary: CatholicQueen Victoria Elementary Public School
Elementary: PublicSts. Peter and Paul Catholic Elementary School
Elementary: CatholicKing William Alter Ed Secondary School
Secondary: PublicTurning Point School
Secondary: PublicÉcole secondaire Georges-P-Vanier
Secondary: PublicSt. Charles Catholic Adult Secondary School
Secondary: CatholicSir John A Macdonald Secondary School
Secondary: PublicCathedral High School
Secondary: Catholic-
City Hall Parkette
Bay & Hunter, Hamilton ON 0.84km -
Bruce Park
145 Brucedale Ave E (at Empress Avenue), Hamilton ON 1.06km -
Gore Park
1 Hughson St N, Hamilton ON L8R 3L5 1.14km
-
Desjardins Credit Union
2 King St W, Hamilton ON L8P 1A1 1.2km -
BMO Bank of Montreal
2 King St W, Hamilton ON L8P 1A1 1.22km -
First Ontario Credit Union
50 Dundurn St S, Hamilton ON L8P 4W3 1.89km
- 6 bath
- 5 bed
- 1500 sqft
Ave S-59 Paisley Avenue South, Hamilton, Ontario • L8S 1V2 • Westdale




















