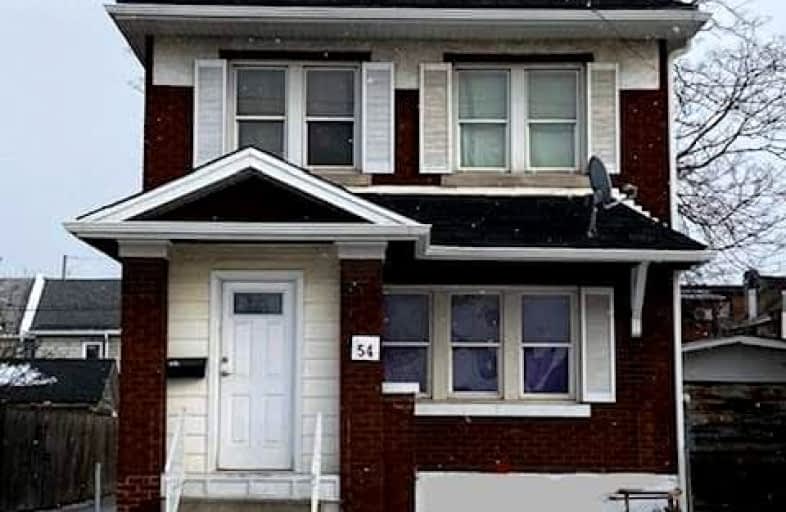
ÉÉC Notre-Dame
Elementary: Catholic
1.45 km
St. Brigid Catholic Elementary School
Elementary: Catholic
0.78 km
St. Ann (Hamilton) Catholic Elementary School
Elementary: Catholic
0.42 km
Adelaide Hoodless Public School
Elementary: Public
1.04 km
Cathy Wever Elementary Public School
Elementary: Public
0.53 km
Prince of Wales Elementary Public School
Elementary: Public
0.73 km
King William Alter Ed Secondary School
Secondary: Public
1.58 km
Turning Point School
Secondary: Public
2.39 km
Vincent Massey/James Street
Secondary: Public
3.27 km
Delta Secondary School
Secondary: Public
2.66 km
Sherwood Secondary School
Secondary: Public
3.31 km
Cathedral High School
Secondary: Catholic
1.17 km














