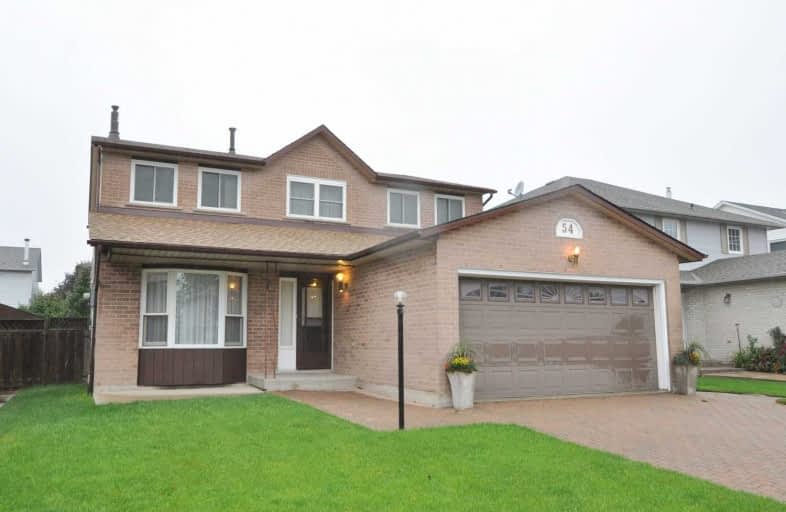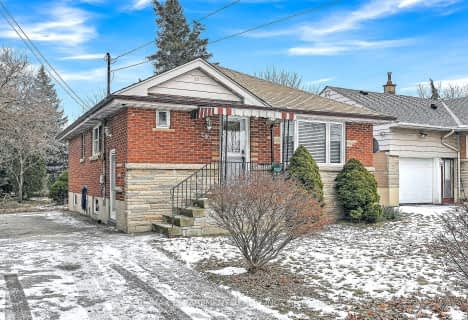
St. John Paul II Catholic Elementary School
Elementary: Catholic
0.67 km
Pauline Johnson Public School
Elementary: Public
1.65 km
St. Marguerite d'Youville Catholic Elementary School
Elementary: Catholic
0.28 km
St. Michael Catholic Elementary School
Elementary: Catholic
2.08 km
Helen Detwiler Junior Elementary School
Elementary: Public
0.38 km
Ray Lewis (Elementary) School
Elementary: Public
1.34 km
Vincent Massey/James Street
Secondary: Public
3.46 km
St. Charles Catholic Adult Secondary School
Secondary: Catholic
3.62 km
Nora Henderson Secondary School
Secondary: Public
3.02 km
Westmount Secondary School
Secondary: Public
2.88 km
St. Jean de Brebeuf Catholic Secondary School
Secondary: Catholic
1.05 km
St. Thomas More Catholic Secondary School
Secondary: Catholic
3.69 km














