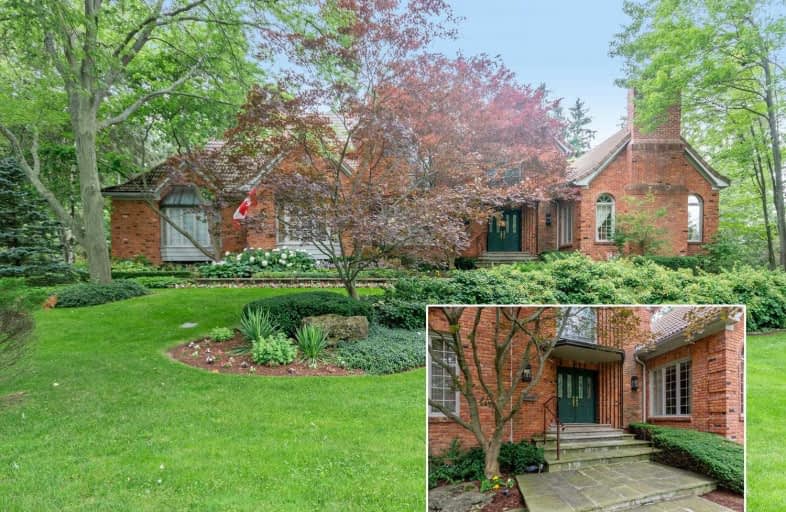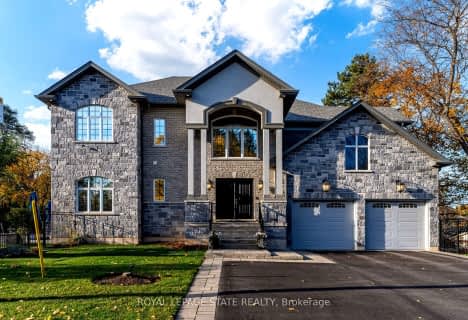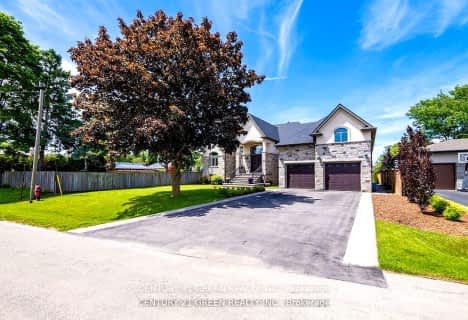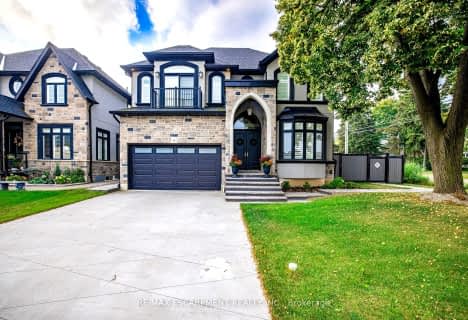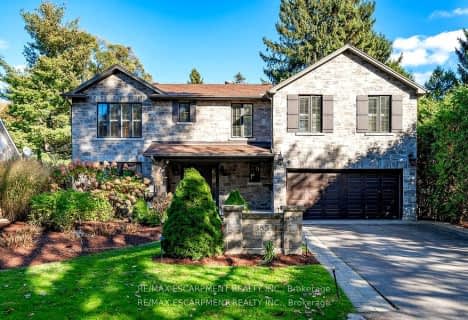
Rousseau Public School
Elementary: Public
0.95 km
C H Bray School
Elementary: Public
1.93 km
St. Ann (Ancaster) Catholic Elementary School
Elementary: Catholic
1.59 km
St. Joachim Catholic Elementary School
Elementary: Catholic
2.11 km
Immaculate Conception Catholic Elementary School
Elementary: Catholic
1.75 km
Ancaster Meadow Elementary Public School
Elementary: Public
1.26 km
Dundas Valley Secondary School
Secondary: Public
4.16 km
St. Mary Catholic Secondary School
Secondary: Catholic
4.94 km
Sir Allan MacNab Secondary School
Secondary: Public
3.92 km
Bishop Tonnos Catholic Secondary School
Secondary: Catholic
3.02 km
Ancaster High School
Secondary: Public
2.99 km
St. Thomas More Catholic Secondary School
Secondary: Catholic
4.05 km
