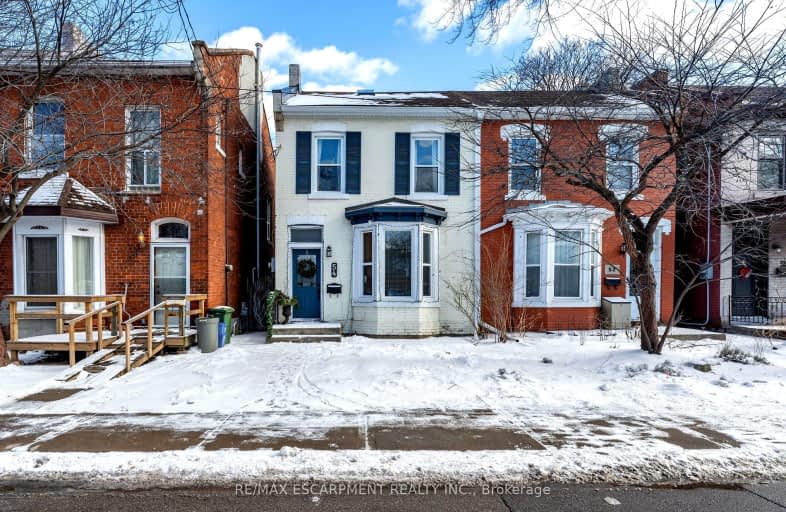Walker's Paradise
- Daily errands do not require a car.
Excellent Transit
- Most errands can be accomplished by public transportation.
Very Bikeable
- Most errands can be accomplished on bike.

Sacred Heart of Jesus Catholic Elementary School
Elementary: CatholicSt. Patrick Catholic Elementary School
Elementary: CatholicSt. Brigid Catholic Elementary School
Elementary: CatholicGeorge L Armstrong Public School
Elementary: PublicDr. J. Edgar Davey (New) Elementary Public School
Elementary: PublicCathy Wever Elementary Public School
Elementary: PublicKing William Alter Ed Secondary School
Secondary: PublicTurning Point School
Secondary: PublicVincent Massey/James Street
Secondary: PublicSt. Charles Catholic Adult Secondary School
Secondary: CatholicSir John A Macdonald Secondary School
Secondary: PublicCathedral High School
Secondary: Catholic-
J.C. Beemer Park
86 Victor Blvd (Wilson St), Hamilton ON L9A 2V4 0.2km -
Mountain Brow Park
1.27km -
Eastwood Park
111 Burlington St E (Burlington and Mary), Hamilton ON 2.14km
-
Hamilton Teachers' Cu
75 James St S, Hamilton ON L8P 2Y9 1.33km -
BMO Bank of Montreal
73 Garfield Ave S, Hamilton ON L8M 2S3 1.38km -
TD Bank Financial Group
540 Concession St, Hamilton ON L8V 1A9 1.47km



















