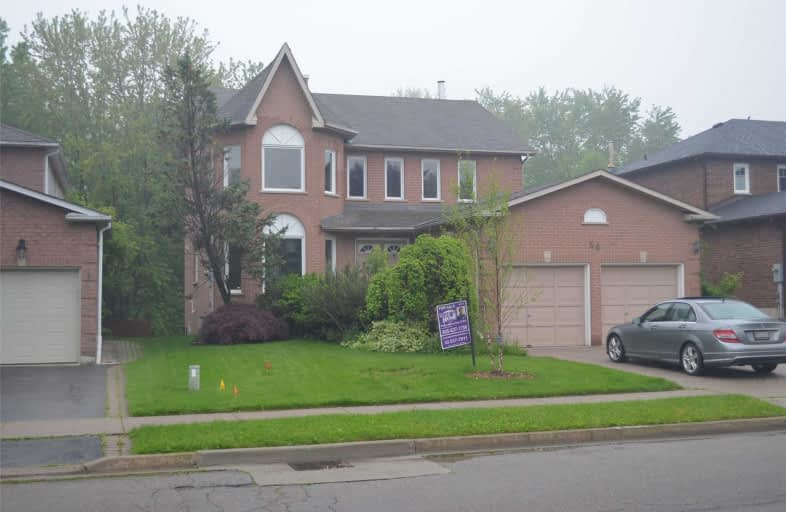Sold on Jul 11, 2019
Note: Property is not currently for sale or for rent.

-
Type: Detached
-
Style: 2-Storey
-
Size: 2500 sqft
-
Lot Size: 49.21 x 121.65 Feet
-
Age: 16-30 years
-
Taxes: $5,941 per year
-
Days on Site: 31 Days
-
Added: Sep 07, 2019 (1 month on market)
-
Updated:
-
Last Checked: 3 months ago
-
MLS®#: X4487402
-
Listed By: Right at home realty inc., brokerage
This Exceptionally Back To Ravine Family Home Boasts Sweeping Panoramic Escarpment Views Located In The Highly Sought After Golfview Neighbourhood Of Beautiful Dundas.Upgraded Eatin Kitchen Including Cabinet,Cermic Tiles,Stainless Steel Appliances,Quartz C/Tops,Walkout To The Elevated Tiered Deck.Main Flr Offers Combined Living&Dinningrm,Familyrm W/Fireplace,Office W/ Hdwd Flr Throughout.Second Level Boasts Spacious Master Bedrm With En/Suite Bathrm Featured
Extras
Separate Shower&Quartz C/ Top, And Walkin Closet,Also 3 Good Sized Bedrms And A Four-Piece Bathroom.Untouched Walkout Basement Is Waiting For Your Cosmetic Finish.Upgraded Furnace,Ac&Air-Exchanger(2018).
Property Details
Facts for 54 Huntingwood Avenue, Hamilton
Status
Days on Market: 31
Last Status: Sold
Sold Date: Jul 11, 2019
Closed Date: Sep 16, 2019
Expiry Date: Sep 04, 2019
Sold Price: $763,000
Unavailable Date: Jul 11, 2019
Input Date: Jun 15, 2019
Prior LSC: Listing with no contract changes
Property
Status: Sale
Property Type: Detached
Style: 2-Storey
Size (sq ft): 2500
Age: 16-30
Area: Hamilton
Community: Dundas
Availability Date: Tba
Inside
Bedrooms: 4
Bathrooms: 3
Kitchens: 1
Rooms: 10
Den/Family Room: Yes
Air Conditioning: Central Air
Fireplace: Yes
Washrooms: 3
Building
Basement: Unfinished
Basement 2: W/O
Heat Type: Forced Air
Heat Source: Gas
Exterior: Brick
Water Supply: Municipal
Special Designation: Unknown
Parking
Driveway: Pvt Double
Garage Spaces: 2
Garage Type: Attached
Covered Parking Spaces: 2
Total Parking Spaces: 4
Fees
Tax Year: 2018
Tax Legal Description: Pcl 27-1, Sec 62M524 ; Lt 27, Pl 62M524 ; Dundas C
Taxes: $5,941
Land
Cross Street: Governors Road North
Municipality District: Hamilton
Fronting On: South
Pool: None
Sewer: Sewers
Lot Depth: 121.65 Feet
Lot Frontage: 49.21 Feet
Rooms
Room details for 54 Huntingwood Avenue, Hamilton
| Type | Dimensions | Description |
|---|---|---|
| Living Main | 3.39 x 4.93 | |
| Dining Main | 3.39 x 3.70 | |
| Family Main | 3.39 x 5.24 | |
| Kitchen Main | 3.08 x 3.24 | |
| Breakfast Main | 3.08 x 4.47 | |
| Office Main | 2.71 x 3.45 | |
| Master 2nd | 4.93 x 6.78 | |
| 2nd Br 2nd | 3.55 x 4.01 | |
| 3rd Br 2nd | 3.08 x 3.39 | |
| 4th Br 2nd | 3.08 x 3.55 |
| XXXXXXXX | XXX XX, XXXX |
XXXX XXX XXXX |
$XXX,XXX |
| XXX XX, XXXX |
XXXXXX XXX XXXX |
$XXX,XXX |
| XXXXXXXX XXXX | XXX XX, XXXX | $763,000 XXX XXXX |
| XXXXXXXX XXXXXX | XXX XX, XXXX | $779,900 XXX XXXX |

Yorkview School
Elementary: PublicSt. Augustine Catholic Elementary School
Elementary: CatholicSt. Bernadette Catholic Elementary School
Elementary: CatholicDundana Public School
Elementary: PublicDundas Central Public School
Elementary: PublicSir William Osler Elementary School
Elementary: PublicDundas Valley Secondary School
Secondary: PublicSt. Mary Catholic Secondary School
Secondary: CatholicSir Allan MacNab Secondary School
Secondary: PublicBishop Tonnos Catholic Secondary School
Secondary: CatholicAncaster High School
Secondary: PublicSt. Thomas More Catholic Secondary School
Secondary: Catholic- 3 bath
- 5 bed
- 2000 sqft



