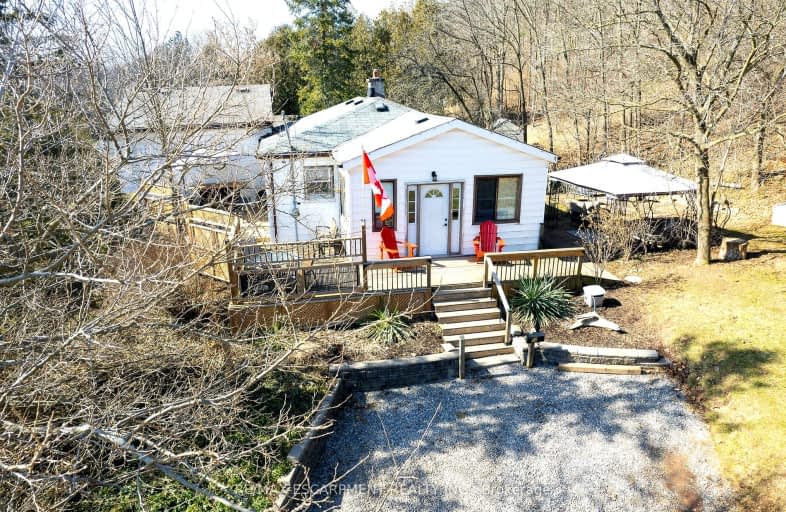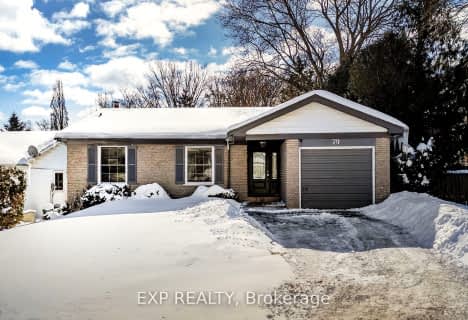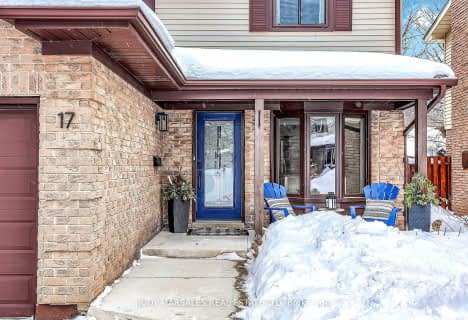Car-Dependent
- Most errands require a car.
33
/100
Some Transit
- Most errands require a car.
35
/100
Somewhat Bikeable
- Most errands require a car.
28
/100

Glenwood Special Day School
Elementary: Public
3.15 km
Yorkview School
Elementary: Public
0.56 km
St. Augustine Catholic Elementary School
Elementary: Catholic
0.47 km
St. Bernadette Catholic Elementary School
Elementary: Catholic
2.39 km
Dundana Public School
Elementary: Public
1.78 km
Dundas Central Public School
Elementary: Public
0.73 km
École secondaire Georges-P-Vanier
Secondary: Public
4.77 km
Dundas Valley Secondary School
Secondary: Public
2.69 km
St. Mary Catholic Secondary School
Secondary: Catholic
3.05 km
Sir Allan MacNab Secondary School
Secondary: Public
5.32 km
Westdale Secondary School
Secondary: Public
4.46 km
St. Thomas More Catholic Secondary School
Secondary: Catholic
7.25 km














