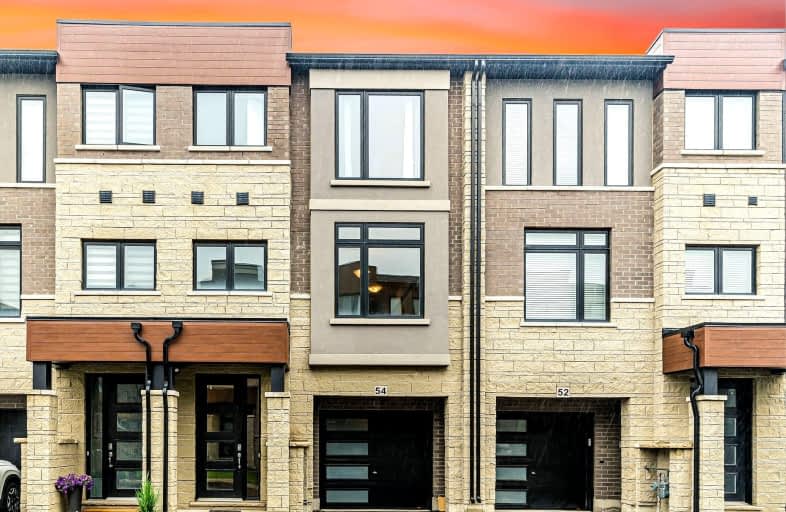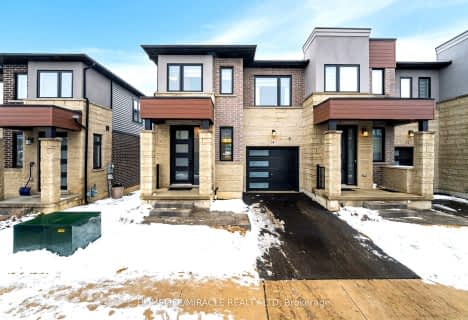Somewhat Walkable
- Some errands can be accomplished on foot.
51
/100
Some Transit
- Most errands require a car.
42
/100
Bikeable
- Some errands can be accomplished on bike.
58
/100

Holbrook Junior Public School
Elementary: Public
0.33 km
Mountview Junior Public School
Elementary: Public
0.78 km
Regina Mundi Catholic Elementary School
Elementary: Catholic
0.78 km
St. Teresa of Avila Catholic Elementary School
Elementary: Catholic
0.82 km
Gordon Price School
Elementary: Public
1.85 km
Chedoke Middle School
Elementary: Public
0.82 km
École secondaire Georges-P-Vanier
Secondary: Public
3.43 km
St. Mary Catholic Secondary School
Secondary: Catholic
1.82 km
Sir Allan MacNab Secondary School
Secondary: Public
1.03 km
Westdale Secondary School
Secondary: Public
2.55 km
Westmount Secondary School
Secondary: Public
2.17 km
St. Thomas More Catholic Secondary School
Secondary: Catholic
2.90 km
-
Cliffview Park
0.89km -
Gourley Park
Hamilton ON 2.76km -
Meadowlands Park
3.46km
-
TD Canada Trust Mohawk West
781 Mohawk Rd W, Hamilton ON L9C 7B7 0.86km -
CIBC
1200 Main St W, Hamilton ON L8S 4K1 2.03km -
RBC Royal Bank
1845 Main St W, Hamilton ON L8S 1J2 2.34km








