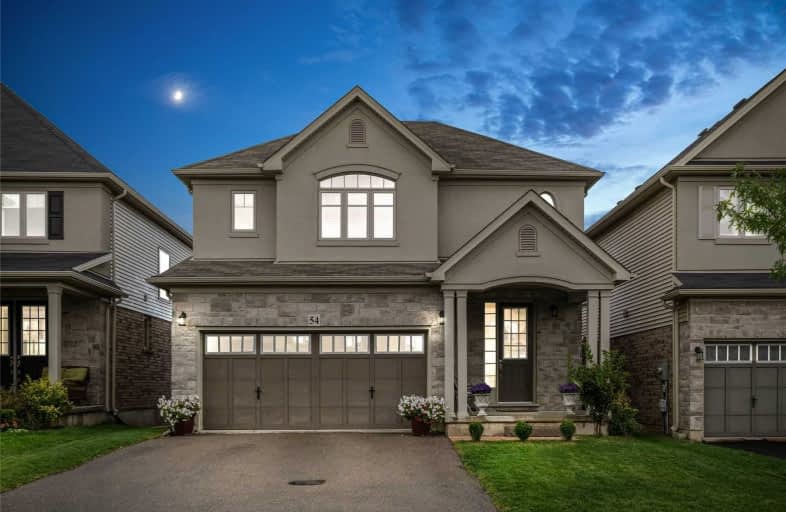
Rousseau Public School
Elementary: Public
2.02 km
St. Ann (Ancaster) Catholic Elementary School
Elementary: Catholic
1.95 km
St. Joachim Catholic Elementary School
Elementary: Catholic
1.80 km
Holy Name of Mary Catholic Elementary School
Elementary: Catholic
2.06 km
Immaculate Conception Catholic Elementary School
Elementary: Catholic
1.04 km
Ancaster Meadow Elementary Public School
Elementary: Public
1.67 km
Dundas Valley Secondary School
Secondary: Public
5.34 km
St. Mary Catholic Secondary School
Secondary: Catholic
5.76 km
Sir Allan MacNab Secondary School
Secondary: Public
4.28 km
Bishop Tonnos Catholic Secondary School
Secondary: Catholic
2.49 km
Ancaster High School
Secondary: Public
3.16 km
St. Thomas More Catholic Secondary School
Secondary: Catholic
3.82 km








