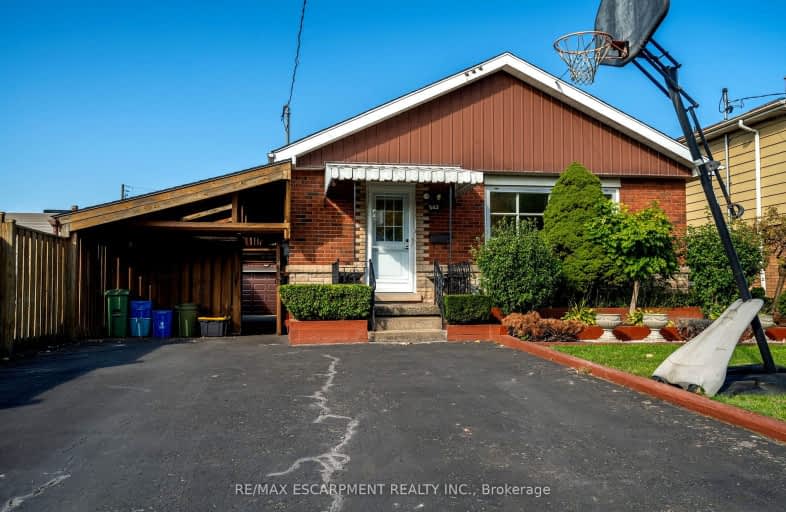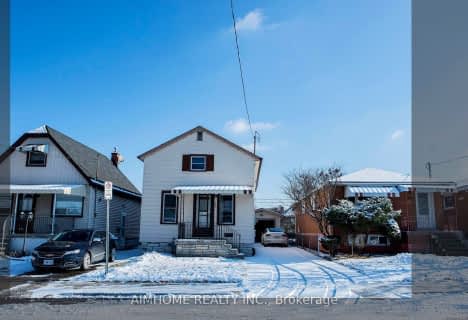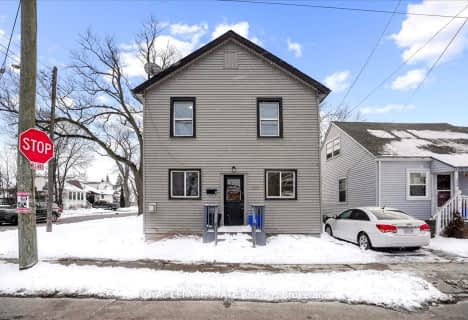Somewhat Walkable
- Some errands can be accomplished on foot.
65
/100
Some Transit
- Most errands require a car.
46
/100
Bikeable
- Some errands can be accomplished on bike.
53
/100

Parkdale School
Elementary: Public
1.25 km
Glen Echo Junior Public School
Elementary: Public
2.55 km
Glen Brae Middle School
Elementary: Public
2.32 km
Viscount Montgomery Public School
Elementary: Public
2.31 km
St. Eugene Catholic Elementary School
Elementary: Catholic
2.01 km
Hillcrest Elementary Public School
Elementary: Public
1.03 km
ÉSAC Mère-Teresa
Secondary: Catholic
5.52 km
Delta Secondary School
Secondary: Public
2.90 km
Glendale Secondary School
Secondary: Public
2.61 km
Sir Winston Churchill Secondary School
Secondary: Public
1.74 km
Sherwood Secondary School
Secondary: Public
4.21 km
Cardinal Newman Catholic Secondary School
Secondary: Catholic
4.10 km
-
Andrew Warburton Memorial Park
Cope St, Hamilton ON 1.84km -
Powell Park
134 Stirton St, Hamilton ON 4.97km -
Mountain Drive Park
Concession St (Upper Gage), Hamilton ON 5.09km
-
President's Choice Financial ATM
75 Centennial Pky N, Hamilton ON L8E 2P2 2.27km -
CIBC
1273 Barton St E (Kenilworth Ave. N.), Hamilton ON L8H 2V4 2.29km -
TD Canada Trust ATM
1900 King St E, Hamilton ON L8K 1W1 2.93km














