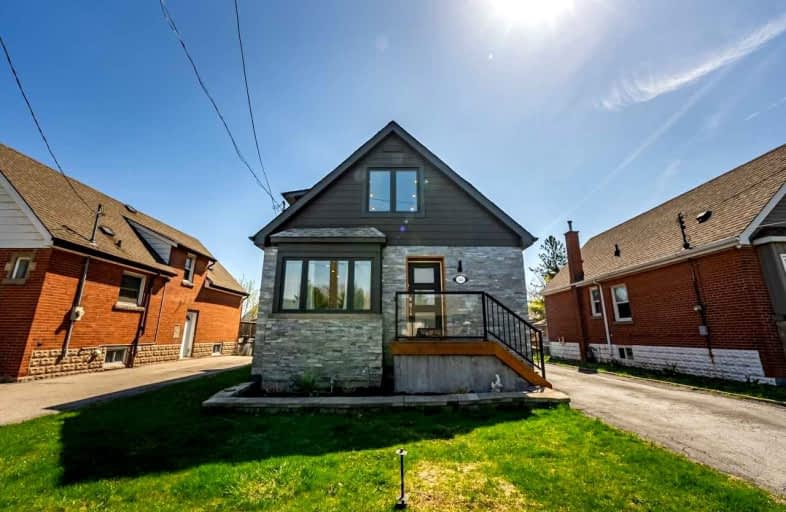
Video Tour
Somewhat Walkable
- Some errands can be accomplished on foot.
52
/100
Good Transit
- Some errands can be accomplished by public transportation.
51
/100
Bikeable
- Some errands can be accomplished on bike.
52
/100

Sacred Heart of Jesus Catholic Elementary School
Elementary: Catholic
1.09 km
Blessed Sacrament Catholic Elementary School
Elementary: Catholic
0.63 km
Our Lady of Lourdes Catholic Elementary School
Elementary: Catholic
1.30 km
Franklin Road Elementary Public School
Elementary: Public
0.73 km
George L Armstrong Public School
Elementary: Public
1.31 km
Lawfield Elementary School
Elementary: Public
1.68 km
Vincent Massey/James Street
Secondary: Public
0.80 km
ÉSAC Mère-Teresa
Secondary: Catholic
2.52 km
St. Charles Catholic Adult Secondary School
Secondary: Catholic
2.26 km
Nora Henderson Secondary School
Secondary: Public
1.84 km
Sherwood Secondary School
Secondary: Public
2.01 km
Cathedral High School
Secondary: Catholic
2.27 km
-
Mountain Drive Park
Concession St (Upper Gage), Hamilton ON 1.04km -
Mountain Brow Park
1.15km -
Mountain Brow Park
1.33km
-
Scotiabank
924 King St E, Hamilton ON L8M 1B8 2.32km -
Localcoin Bitcoin ATM - Busy Bee Food Mart
1190 Main St E, Hamilton ON L8M 1P5 2.51km -
CIBC
511 Cannon St E, Hamilton ON L8L 2E6 2.66km













