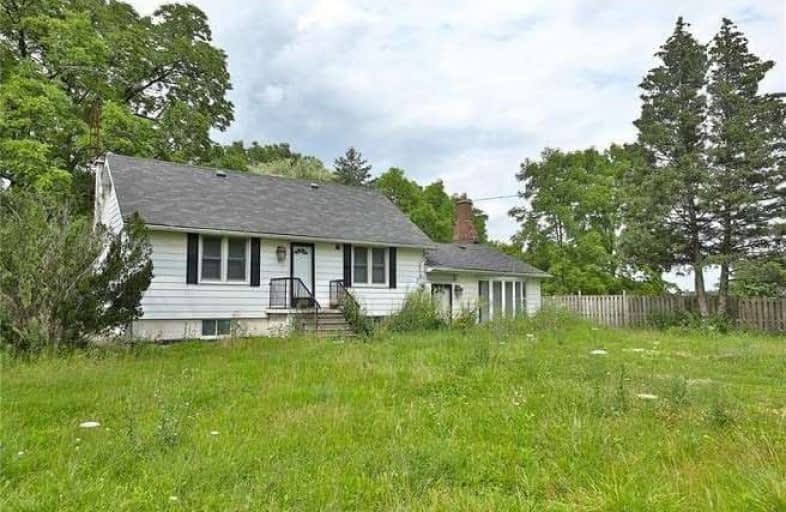
Queen's Rangers Public School
Elementary: Public
5.51 km
Beverly Central Public School
Elementary: Public
1.47 km
Spencer Valley Public School
Elementary: Public
6.81 km
St. Bernadette Catholic Elementary School
Elementary: Catholic
9.40 km
C H Bray School
Elementary: Public
10.66 km
Sir William Osler Elementary School
Elementary: Public
8.94 km
Dundas Valley Secondary School
Secondary: Public
9.14 km
St. Mary Catholic Secondary School
Secondary: Catholic
13.06 km
Sir Allan MacNab Secondary School
Secondary: Public
14.30 km
Bishop Tonnos Catholic Secondary School
Secondary: Catholic
11.80 km
Ancaster High School
Secondary: Public
10.06 km
Waterdown District High School
Secondary: Public
14.85 km



