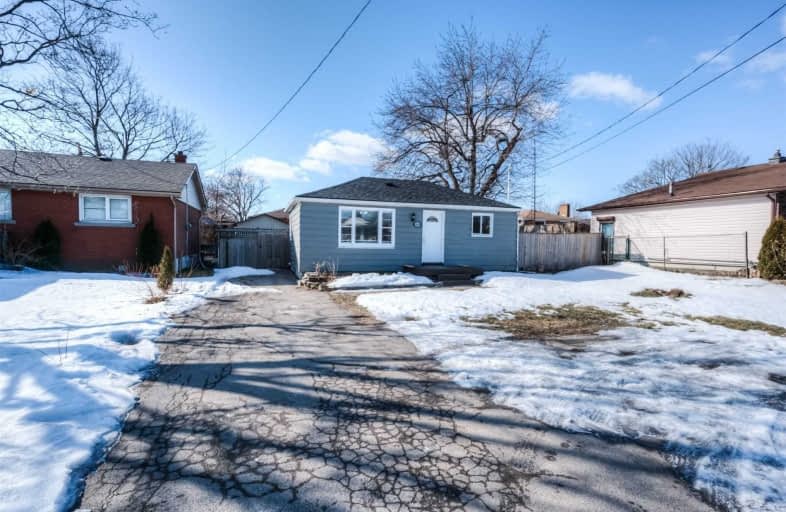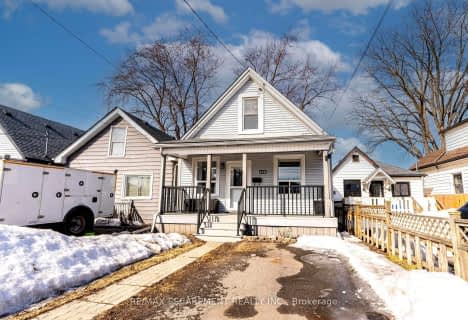
Richard Beasley Junior Public School
Elementary: Public
1.14 km
Blessed Sacrament Catholic Elementary School
Elementary: Catholic
1.05 km
Our Lady of Lourdes Catholic Elementary School
Elementary: Catholic
0.63 km
St. Teresa of Calcutta Catholic Elementary School
Elementary: Catholic
1.53 km
Franklin Road Elementary Public School
Elementary: Public
0.54 km
Lawfield Elementary School
Elementary: Public
0.51 km
Vincent Massey/James Street
Secondary: Public
0.81 km
ÉSAC Mère-Teresa
Secondary: Catholic
1.98 km
St. Charles Catholic Adult Secondary School
Secondary: Catholic
2.70 km
Nora Henderson Secondary School
Secondary: Public
0.96 km
Sherwood Secondary School
Secondary: Public
2.35 km
St. Jean de Brebeuf Catholic Secondary School
Secondary: Catholic
2.39 km














