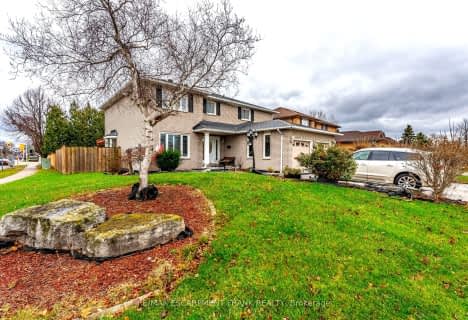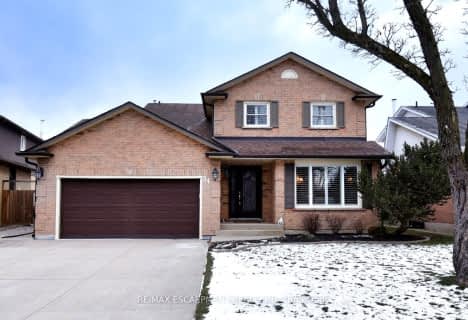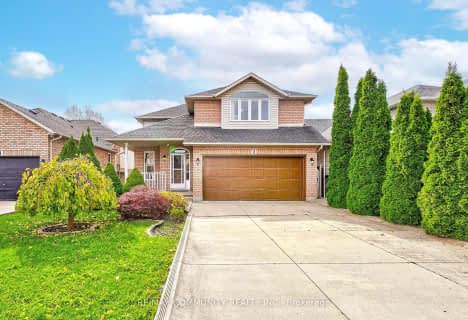
Lincoln Alexander Public School
Elementary: Public
1.88 km
St. Teresa of Calcutta Catholic Elementary School
Elementary: Catholic
1.78 km
St. John Paul II Catholic Elementary School
Elementary: Catholic
0.77 km
St. Marguerite d'Youville Catholic Elementary School
Elementary: Catholic
1.08 km
Helen Detwiler Junior Elementary School
Elementary: Public
0.95 km
Ray Lewis (Elementary) School
Elementary: Public
0.30 km
Vincent Massey/James Street
Secondary: Public
3.98 km
ÉSAC Mère-Teresa
Secondary: Catholic
4.01 km
St. Charles Catholic Adult Secondary School
Secondary: Catholic
4.68 km
Nora Henderson Secondary School
Secondary: Public
3.27 km
Westmount Secondary School
Secondary: Public
3.97 km
St. Jean de Brebeuf Catholic Secondary School
Secondary: Catholic
0.85 km














