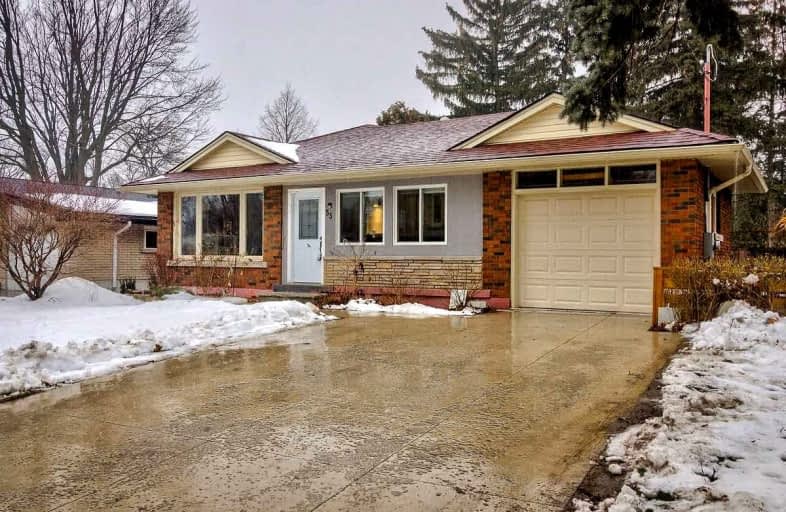

Buchanan Park School
Elementary: PublicWestview Middle School
Elementary: PublicWestwood Junior Public School
Elementary: PublicÉÉC Monseigneur-de-Laval
Elementary: CatholicChedoke Middle School
Elementary: PublicAnnunciation of Our Lord Catholic Elementary School
Elementary: CatholicTurning Point School
Secondary: PublicÉcole secondaire Georges-P-Vanier
Secondary: PublicSt. Charles Catholic Adult Secondary School
Secondary: CatholicSir Allan MacNab Secondary School
Secondary: PublicWestdale Secondary School
Secondary: PublicWestmount Secondary School
Secondary: Public-
Food Basics
640 Mohawk Road West, Hamilton 1.22km -
Samir Super Market & Kabab House
750 Upper James Street, Hamilton 1.38km -
Food Basics
751 Upper James Street, Hamilton 1.55km
-
The Beer Store
WESTCLIFFE MALL, 584 Mohawk Road West, Hamilton 1.17km -
Vin Bon Upper James
1-833 Upper James Street, Hamilton 1.53km -
LCBO
657 Upper James Street Unit 106, Hamilton 1.59km
-
Booster Juice
135 Fennell Avenue West, Hamilton 0.65km -
The Cellar
135 Fennell Avenue West, Hamilton 0.66km -
Snack Express
439 Mohawk Road West, Hamilton 0.79km
-
Tim Hortons
135 Fennell Avenue West, Hamilton 0.85km -
Off the Grid Coffee Bar
Joyce Center (EA-Wing, 135 Fennell Avenue West, Hamilton 0.86km -
Tim Hortons
100 West 5th Street, Hamilton 1.03km
-
Scotiabank
135 Fennell Avenue West, Hamilton 0.84km -
CIBC Branch (Cash at ATM only)
630 Mohawk Road West, Hamilton 1.12km -
BMO Bank of Montreal
375 Upper Paradise Road, Hamilton 1.21km
-
Pioneer - Gas Station
439 Mohawk Road West, Hamilton 0.79km -
HUSKY
615 Mohawk Road West, Hamilton 1.33km -
Canadian Tire Gas+
777 Upper James Street, Hamilton 1.48km
-
David Braley Athletic & Recreation Centre
135 Fennell Avenue West, Hamilton 0.66km -
Morgan Kate Fitness
5-730 Upper James Street, Hamilton 1.33km -
Fitness Feaver
624 Upper James Street, Hamilton 1.47km
-
Tyne Place Park
Hamilton 0.46km -
Buchanan Park
Hamilton 0.55km -
Colquhoun Park
20 Leslie Avenue, Hamilton 0.58km
-
Mohawk College Library
135 Fennell Avenue West, Hamilton 0.84km -
Hamilton Public Library - Terryberry Branch
100 Mohawk Road West, Hamilton 1.03km -
Hamilton Public Library - Locke Branch
285 Locke Street South, Hamilton 1.86km
-
St. Joseph's Healthcare Hamilton, West 5th Campus
100 West 5th Street, Hamilton 1.06km -
Psychiatric Hospital
100 West 5th St, Hamilton 1.31km -
Limeridge Health Centre
310 Limeridge Road West, Hamilton 1.38km
-
Remedy'sRx Pharmacy
908 Garth Street, Hamilton 0.53km -
Rexall
21-640 Mohawk Road West, Hamilton 1.08km -
Rexall
730 Upper James Street, Hamilton 1.34km
-
Shanar & Sean Plaza
87 Sanatorium Road, Hamilton 0.49km -
Westcliffe Mall
640 Mohawk Road West, Hamilton 1.22km -
Megha Plaza
752-764 Upper James Street, Hamilton 1.34km
-
Tracie's Place Restaurant and Karaoke
592 Upper James Street, Hamilton 1.54km -
Firths Celtic Pub
543 Upper James Street, Hamilton 1.71km -
Celebrity Billiards & Sports Bar
1059 Upper James Street, Hamilton 2.01km
- 6 bath
- 5 bed
- 1500 sqft
Ave S-59 Paisley Avenue South, Hamilton, Ontario • L8S 1V2 • Westdale













