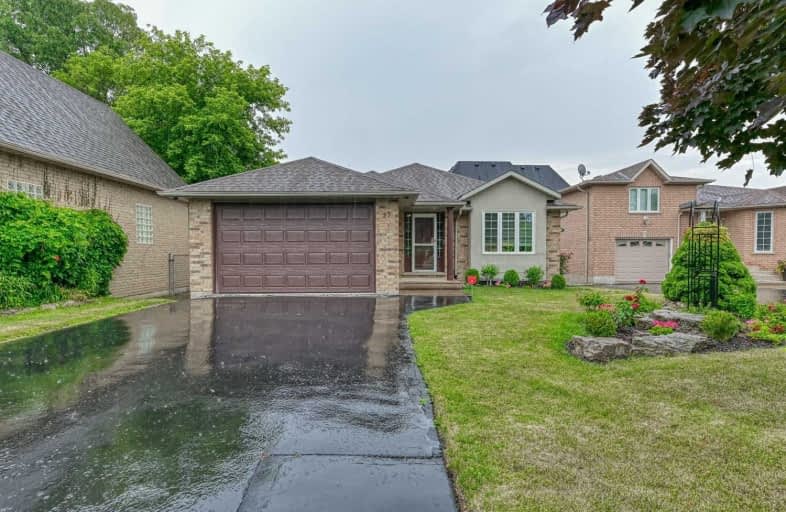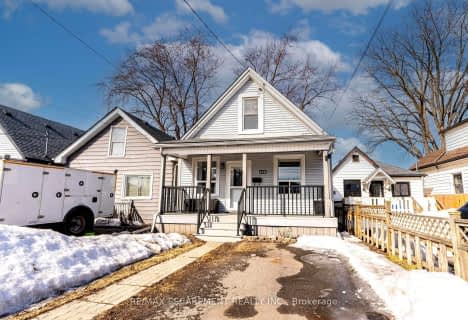
James MacDonald Public School
Elementary: Public
1.39 km
St. John Paul II Catholic Elementary School
Elementary: Catholic
1.51 km
Ridgemount Junior Public School
Elementary: Public
1.76 km
Corpus Christi Catholic Elementary School
Elementary: Catholic
1.47 km
St. Marguerite d'Youville Catholic Elementary School
Elementary: Catholic
0.75 km
Helen Detwiler Junior Elementary School
Elementary: Public
0.88 km
St. Charles Catholic Adult Secondary School
Secondary: Catholic
3.34 km
Nora Henderson Secondary School
Secondary: Public
3.62 km
Sir Allan MacNab Secondary School
Secondary: Public
3.96 km
Westmount Secondary School
Secondary: Public
2.17 km
St. Jean de Brebeuf Catholic Secondary School
Secondary: Catholic
1.89 km
St. Thomas More Catholic Secondary School
Secondary: Catholic
2.88 km














