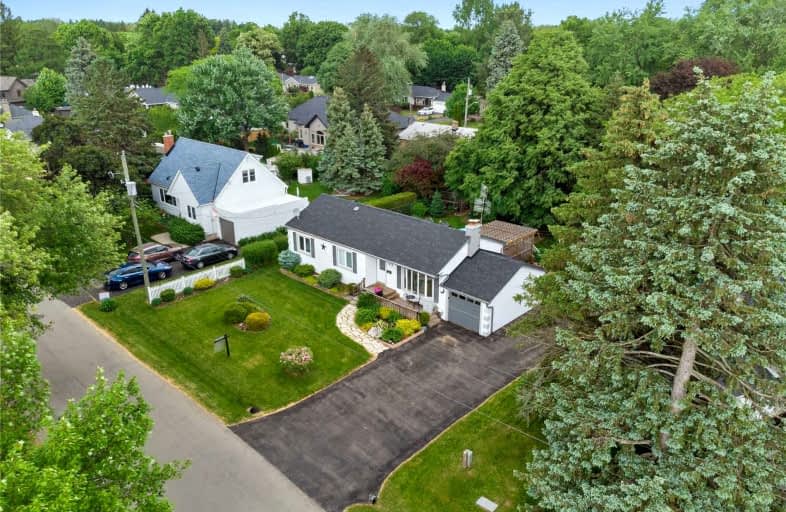Note: Property is not currently for sale or for rent.

-
Type: Detached
-
Style: Bungalow
-
Lot Size: 79.99 x 100 Feet
-
Age: No Data
-
Taxes: $4,763 per year
-
Days on Site: 28 Days
-
Added: Jun 29, 2022 (4 weeks on market)
-
Updated:
-
Last Checked: 2 months ago
-
MLS®#: X5679176
-
Listed By: Century 21 heritage house ltd
The Main Floor Provides 3 Spacious Bedrooms With Tons Of Natural Light, Updated Kitchen With Granite Countertop, And A Full Renovated 4 Pc Bathroom. The Basement Provides An Additional 2 Bedrooms & A Spacious Wet Bar. With A Few Changes This Property Would Be The Perfect In-Law Suite, With A Separate Entrance Off The Back Yard. The Back Yard Is A Show Stopper With A 2-Tier Deck With Pergola, And A Separate Interlocking Brick Patio For Additional Seating Area.With Vegetable Gardens Throughout The Back Yard, As Well As A Serene Pond- This Is An Entertainers Dream! With Updates Throughout, Driveway The Fits 6 Cars, Gas Fireplace, And Single Car Garage- This Home Checks All The Boxes!
Extras
Interboard Listing With Brantford Regional Real Estate Association*
Property Details
Facts for 55 Oakley Court, Hamilton
Status
Days on Market: 28
Last Status: Sold
Sold Date: Jul 27, 2022
Closed Date: Oct 06, 2022
Expiry Date: Aug 31, 2022
Sold Price: $941,000
Unavailable Date: Jul 27, 2022
Input Date: Jun 29, 2022
Property
Status: Sale
Property Type: Detached
Style: Bungalow
Area: Hamilton
Community: Ancaster
Availability Date: 60-89 Days
Inside
Bedrooms: 5
Bathrooms: 2
Kitchens: 1
Rooms: 13
Den/Family Room: No
Air Conditioning: Central Air
Fireplace: Yes
Washrooms: 2
Building
Basement: Finished
Basement 2: Full
Heat Type: Forced Air
Heat Source: Gas
Exterior: Stucco/Plaster
Water Supply: Municipal
Special Designation: Unknown
Parking
Driveway: Pvt Double
Garage Spaces: 1
Garage Type: Attached
Covered Parking Spaces: 5
Total Parking Spaces: 6
Fees
Tax Year: 2021
Tax Legal Description: Lt 88, Pl 927, S/T Intrest(S) In Vm193048;Anca
Taxes: $4,763
Highlights
Feature: Golf
Feature: Place Of Worship
Feature: School
Land
Cross Street: Fiddlers Green
Municipality District: Hamilton
Fronting On: East
Pool: None
Sewer: Sewers
Lot Depth: 100 Feet
Lot Frontage: 79.99 Feet
Acres: < .50
Zoning: Er
Rooms
Room details for 55 Oakley Court, Hamilton
| Type | Dimensions | Description |
|---|---|---|
| Prim Bdrm Main | 3.86 x 3.58 | |
| Br Main | 3.40 x 3.58 | |
| Br Main | 2.69 x 3.71 | |
| Kitchen Main | 3.68 x 3.68 | |
| Living Main | 6.38 x 3.76 | |
| Foyer Main | 2.69 x 1.73 | |
| Br Bsmt | 4.78 x 2.79 | |
| Br Bsmt | 3.25 x 3.76 | |
| Rec Bsmt | 4.67 x 8.00 | |
| Laundry Bsmt | 2.13 x 2.06 | |
| Other Bsmt | 2.62 x 2.72 |
| XXXXXXXX | XXX XX, XXXX |
XXXX XXX XXXX |
$XXX,XXX |
| XXX XX, XXXX |
XXXXXX XXX XXXX |
$XXX,XXX | |
| XXXXXXXX | XXX XX, XXXX |
XXXXXXX XXX XXXX |
|
| XXX XX, XXXX |
XXXXXX XXX XXXX |
$XXX,XXX |
| XXXXXXXX XXXX | XXX XX, XXXX | $941,000 XXX XXXX |
| XXXXXXXX XXXXXX | XXX XX, XXXX | $949,900 XXX XXXX |
| XXXXXXXX XXXXXXX | XXX XX, XXXX | XXX XXXX |
| XXXXXXXX XXXXXX | XXX XX, XXXX | $999,900 XXX XXXX |

Rousseau Public School
Elementary: PublicAncaster Senior Public School
Elementary: PublicC H Bray School
Elementary: PublicSt. Ann (Ancaster) Catholic Elementary School
Elementary: CatholicSt. Joachim Catholic Elementary School
Elementary: CatholicFessenden School
Elementary: PublicDundas Valley Secondary School
Secondary: PublicSt. Mary Catholic Secondary School
Secondary: CatholicSir Allan MacNab Secondary School
Secondary: PublicBishop Tonnos Catholic Secondary School
Secondary: CatholicAncaster High School
Secondary: PublicSt. Thomas More Catholic Secondary School
Secondary: Catholic

