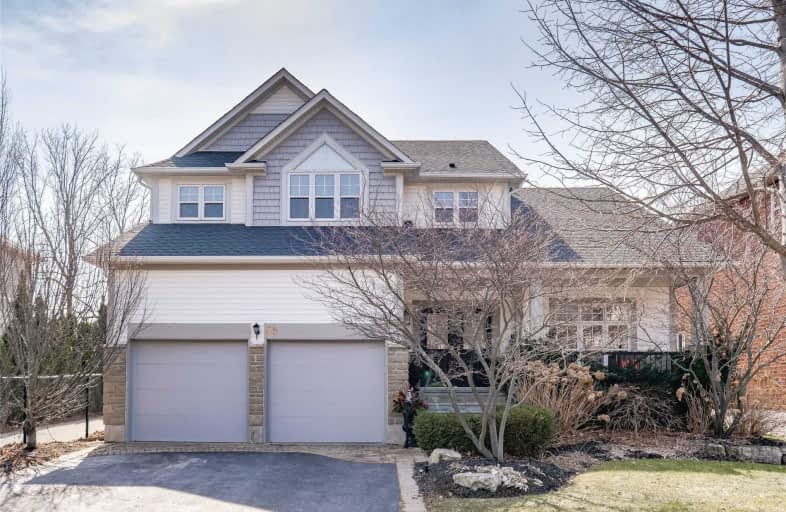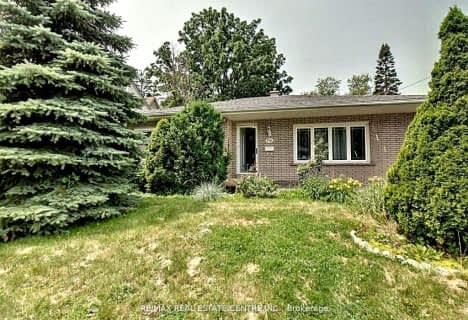
Yorkview School
Elementary: Public
1.28 km
St. Augustine Catholic Elementary School
Elementary: Catholic
0.40 km
St. Bernadette Catholic Elementary School
Elementary: Catholic
1.71 km
Dundana Public School
Elementary: Public
1.66 km
Dundas Central Public School
Elementary: Public
0.30 km
Sir William Osler Elementary School
Elementary: Public
2.13 km
École secondaire Georges-P-Vanier
Secondary: Public
5.39 km
Dundas Valley Secondary School
Secondary: Public
2.00 km
St. Mary Catholic Secondary School
Secondary: Catholic
3.33 km
Sir Allan MacNab Secondary School
Secondary: Public
5.39 km
Westdale Secondary School
Secondary: Public
5.00 km
St. Thomas More Catholic Secondary School
Secondary: Catholic
7.23 km














