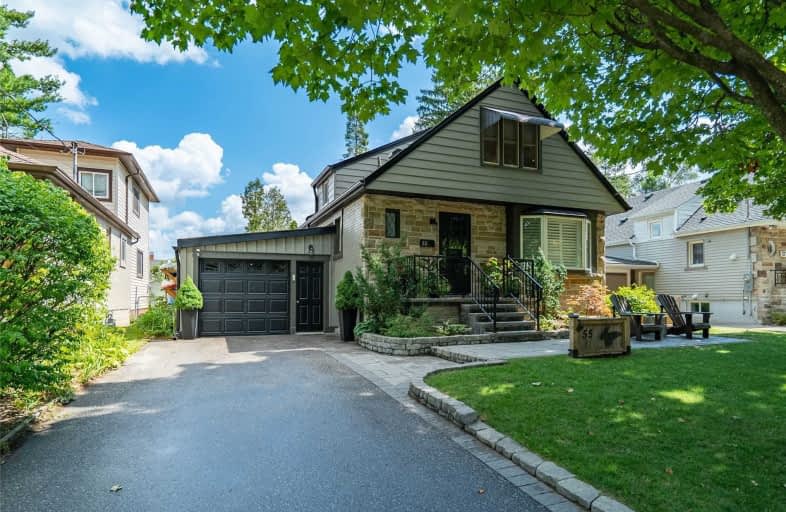
Glenwood Special Day School
Elementary: Public
1.12 km
Yorkview School
Elementary: Public
1.95 km
Canadian Martyrs Catholic Elementary School
Elementary: Catholic
1.83 km
St. Augustine Catholic Elementary School
Elementary: Catholic
1.85 km
Dundana Public School
Elementary: Public
0.62 km
Dundas Central Public School
Elementary: Public
1.84 km
École secondaire Georges-P-Vanier
Secondary: Public
4.09 km
Dundas Valley Secondary School
Secondary: Public
2.70 km
St. Mary Catholic Secondary School
Secondary: Catholic
1.33 km
Sir Allan MacNab Secondary School
Secondary: Public
3.27 km
Westdale Secondary School
Secondary: Public
3.44 km
St. Thomas More Catholic Secondary School
Secondary: Catholic
5.18 km














