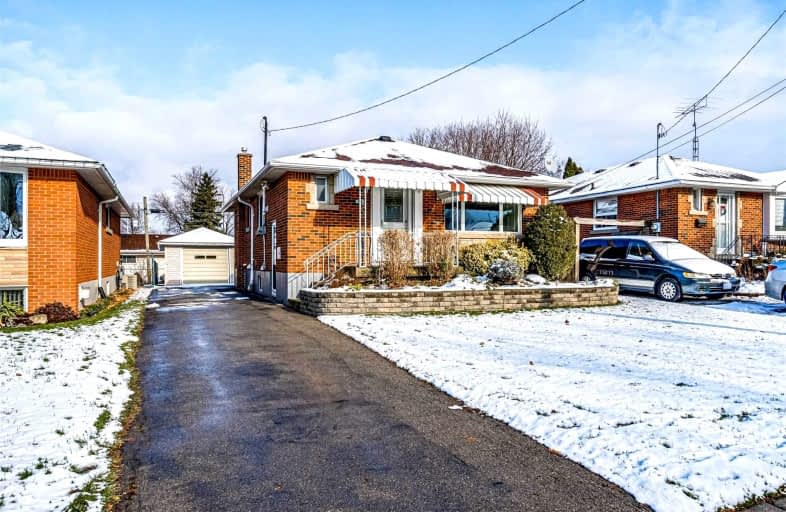
Queensdale School
Elementary: Public
0.74 km
Ridgemount Junior Public School
Elementary: Public
1.38 km
Norwood Park Elementary School
Elementary: Public
0.83 km
St. Michael Catholic Elementary School
Elementary: Catholic
1.25 km
Queen Victoria Elementary Public School
Elementary: Public
1.52 km
Sts. Peter and Paul Catholic Elementary School
Elementary: Catholic
0.47 km
King William Alter Ed Secondary School
Secondary: Public
2.40 km
Turning Point School
Secondary: Public
2.08 km
St. Charles Catholic Adult Secondary School
Secondary: Catholic
0.44 km
Sir John A Macdonald Secondary School
Secondary: Public
2.89 km
Cathedral High School
Secondary: Catholic
2.18 km
Westmount Secondary School
Secondary: Public
2.24 km














