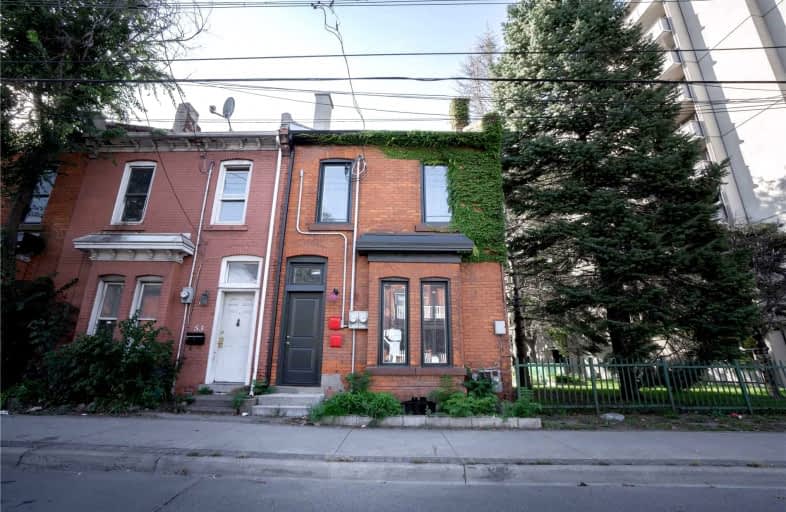
Video Tour
Walker's Paradise
- Daily errands do not require a car.
97
/100
Excellent Transit
- Most errands can be accomplished by public transportation.
81
/100
Biker's Paradise
- Daily errands do not require a car.
90
/100

St. Patrick Catholic Elementary School
Elementary: Catholic
0.38 km
St. Brigid Catholic Elementary School
Elementary: Catholic
0.76 km
Bennetto Elementary School
Elementary: Public
1.42 km
Dr. J. Edgar Davey (New) Elementary Public School
Elementary: Public
0.31 km
Queen Victoria Elementary Public School
Elementary: Public
0.95 km
Cathy Wever Elementary Public School
Elementary: Public
1.02 km
King William Alter Ed Secondary School
Secondary: Public
0.14 km
Turning Point School
Secondary: Public
0.96 km
Vincent Massey/James Street
Secondary: Public
3.60 km
St. Charles Catholic Adult Secondary School
Secondary: Catholic
2.26 km
Sir John A Macdonald Secondary School
Secondary: Public
1.32 km
Cathedral High School
Secondary: Catholic
0.57 km
-
J.C. Beemer Park
86 Victor Blvd (Wilson St), Hamilton ON L9A 2V4 0.26km -
Carter Park
32 Stinson St (Stinson and Wellington), Hamilton ON 0.68km -
Corktown Park
Forest Ave, Hamilton ON 0.84km
-
TD Canada Trust ATM
100 King St W, Hamilton ON L8P 1A2 0.89km -
BMO Bank of Montreal
135 Barton St E, Hamilton ON L8L 8A8 1km -
BMO Bank of Montreal
303 James St N, Hamilton ON L8R 2L4 1.14km













