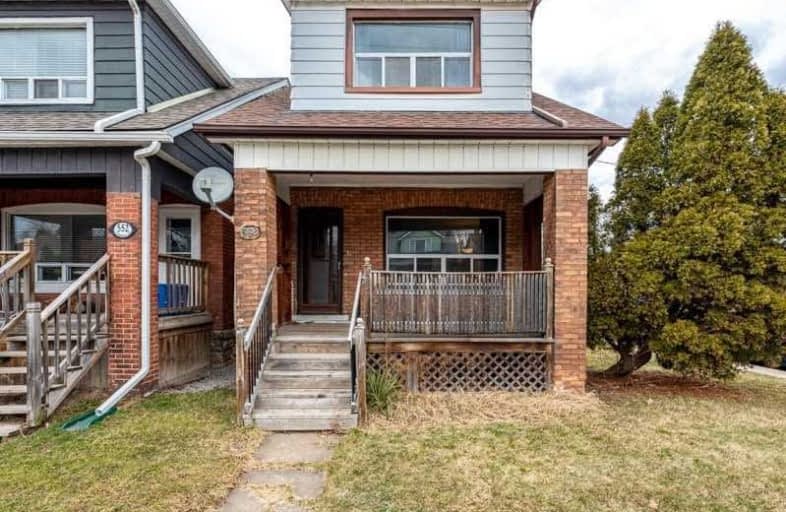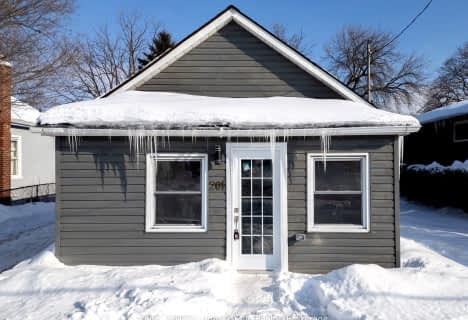
3D Walkthrough

École élémentaire Georges-P-Vanier
Elementary: Public
1.54 km
Ryerson Middle School
Elementary: Public
1.22 km
St. Joseph Catholic Elementary School
Elementary: Catholic
0.82 km
Earl Kitchener Junior Public School
Elementary: Public
0.40 km
Chedoke Middle School
Elementary: Public
1.69 km
Cootes Paradise Public School
Elementary: Public
1.35 km
Turning Point School
Secondary: Public
2.20 km
École secondaire Georges-P-Vanier
Secondary: Public
1.54 km
St. Charles Catholic Adult Secondary School
Secondary: Catholic
2.49 km
Sir John A Macdonald Secondary School
Secondary: Public
2.20 km
Westdale Secondary School
Secondary: Public
0.85 km
Westmount Secondary School
Secondary: Public
2.81 km













