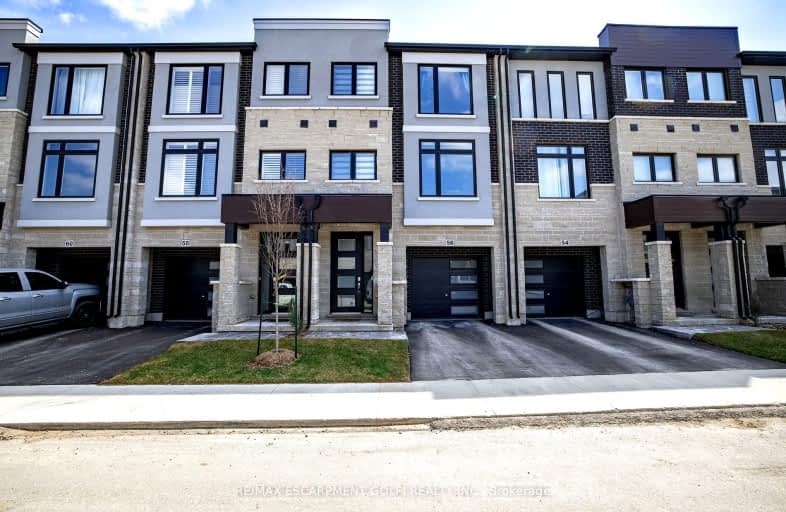
Video Tour
Somewhat Walkable
- Some errands can be accomplished on foot.
51
/100
Some Transit
- Most errands require a car.
42
/100
Bikeable
- Some errands can be accomplished on bike.
58
/100

Holbrook Junior Public School
Elementary: Public
0.38 km
Mountview Junior Public School
Elementary: Public
0.71 km
Regina Mundi Catholic Elementary School
Elementary: Catholic
0.80 km
St. Teresa of Avila Catholic Elementary School
Elementary: Catholic
0.75 km
Gordon Price School
Elementary: Public
1.83 km
Chedoke Middle School
Elementary: Public
0.90 km
École secondaire Georges-P-Vanier
Secondary: Public
3.47 km
St. Mary Catholic Secondary School
Secondary: Catholic
1.78 km
Sir Allan MacNab Secondary School
Secondary: Public
0.99 km
Westdale Secondary School
Secondary: Public
2.59 km
Westmount Secondary School
Secondary: Public
2.23 km
St. Thomas More Catholic Secondary School
Secondary: Catholic
2.89 km
-
Gourley Park
Hamilton ON 2.79km -
STM Park
Hamilton ON 3km -
Richwill Park
Hamilton ON 3.1km
-
TD Canada Trust Branch and ATM
781 Mohawk Rd W, Hamilton ON L9C 7B7 0.8km -
CIBC
1015 King St W, Hamilton ON L8S 1L3 2.65km -
BMO Bank of Montreal
119 Osler Dr, Dundas ON L9H 6X4 2.89km













