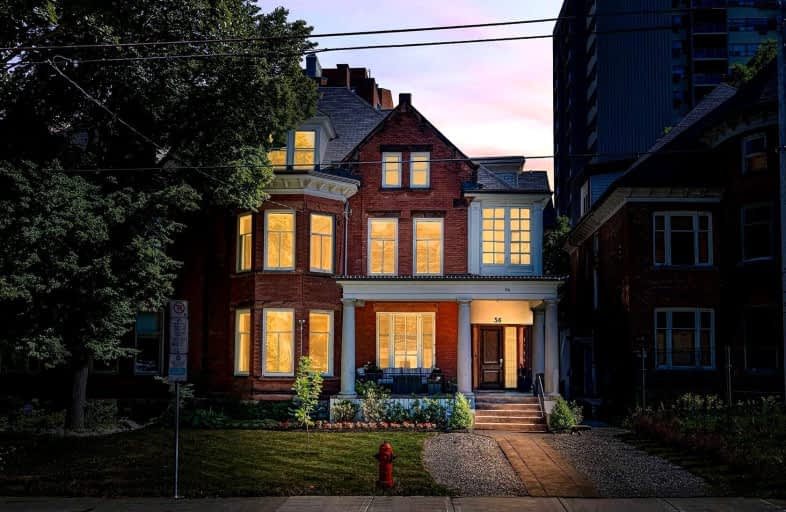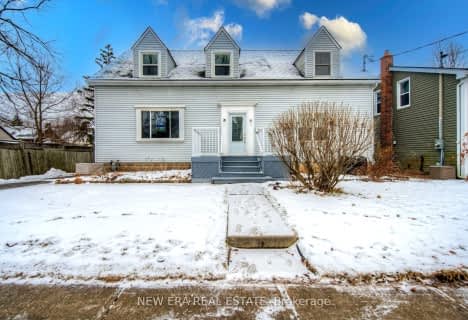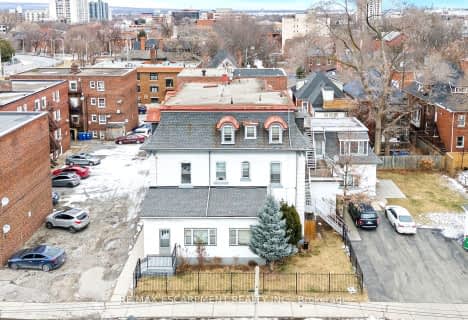Walker's Paradise
- Daily errands do not require a car.
Excellent Transit
- Most errands can be accomplished by public transportation.
Very Bikeable
- Most errands can be accomplished on bike.

Central Junior Public School
Elementary: PublicQueensdale School
Elementary: PublicHess Street Junior Public School
Elementary: PublicRyerson Middle School
Elementary: PublicSt. Joseph Catholic Elementary School
Elementary: CatholicQueen Victoria Elementary Public School
Elementary: PublicKing William Alter Ed Secondary School
Secondary: PublicTurning Point School
Secondary: PublicÉcole secondaire Georges-P-Vanier
Secondary: PublicSt. Charles Catholic Adult Secondary School
Secondary: CatholicSir John A Macdonald Secondary School
Secondary: PublicCathedral High School
Secondary: Catholic-
Durand Park
250 Park St S (Park and Charlton), Hamilton ON 0.14km -
City Hall Parkette
Bay & Hunter, Hamilton ON 0.51km -
Shamrock Park
149 Walnut St S, Hamilton ON L8N 0A8 0.78km
-
TD Bank Financial Group
46 King St E, Hamilton ON L9H 1B8 0.79km -
Desjardins Credit Union
2 King St W, Hamilton ON L8P 1A1 0.83km -
Continental
2 King St W (in Jackson Square), Hamilton ON L8P 1A1 0.94km
- 3 bath
- 6 bed
- 2000 sqft
55 Wellignton Street South, Hamilton, Ontario • L9H 3G3 • Dundas









