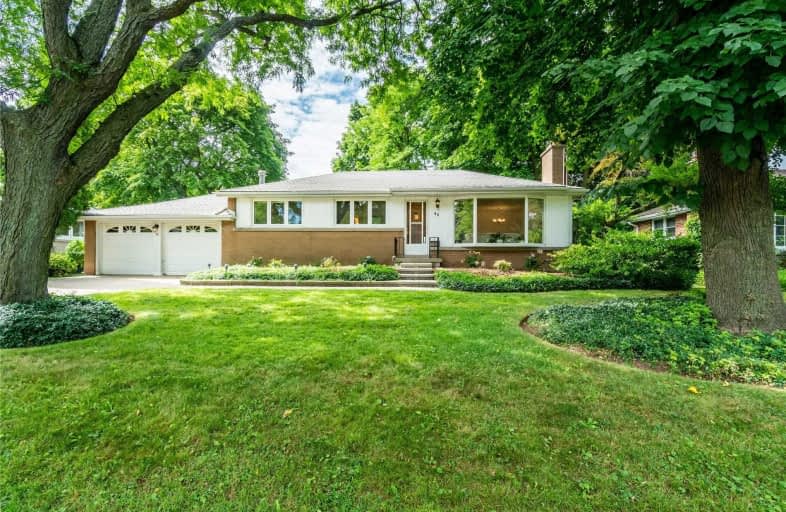
Ancaster Senior Public School
Elementary: Public
0.97 km
C H Bray School
Elementary: Public
1.39 km
St. Ann (Ancaster) Catholic Elementary School
Elementary: Catholic
1.37 km
St. Joachim Catholic Elementary School
Elementary: Catholic
0.64 km
Fessenden School
Elementary: Public
0.90 km
Immaculate Conception Catholic Elementary School
Elementary: Catholic
2.22 km
Dundas Valley Secondary School
Secondary: Public
5.65 km
St. Mary Catholic Secondary School
Secondary: Catholic
6.75 km
Sir Allan MacNab Secondary School
Secondary: Public
5.46 km
Bishop Tonnos Catholic Secondary School
Secondary: Catholic
1.29 km
Ancaster High School
Secondary: Public
2.16 km
St. Thomas More Catholic Secondary School
Secondary: Catholic
5.02 km




