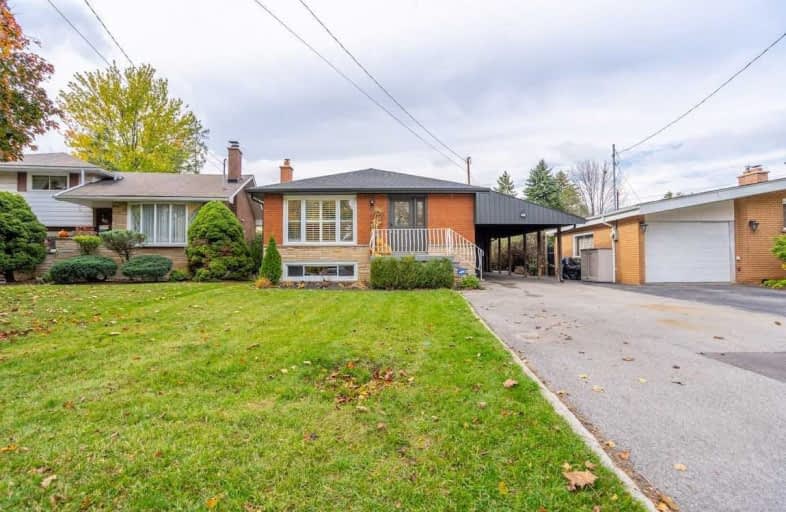
3D Walkthrough

Buchanan Park School
Elementary: Public
1.49 km
Holbrook Junior Public School
Elementary: Public
0.83 km
Regina Mundi Catholic Elementary School
Elementary: Catholic
1.10 km
ÉÉC Monseigneur-de-Laval
Elementary: Catholic
1.32 km
Earl Kitchener Junior Public School
Elementary: Public
1.65 km
Chedoke Middle School
Elementary: Public
0.28 km
École secondaire Georges-P-Vanier
Secondary: Public
2.92 km
St. Mary Catholic Secondary School
Secondary: Catholic
2.31 km
Sir Allan MacNab Secondary School
Secondary: Public
1.77 km
Westdale Secondary School
Secondary: Public
2.10 km
Westmount Secondary School
Secondary: Public
1.72 km
St. Thomas More Catholic Secondary School
Secondary: Catholic
3.26 km













