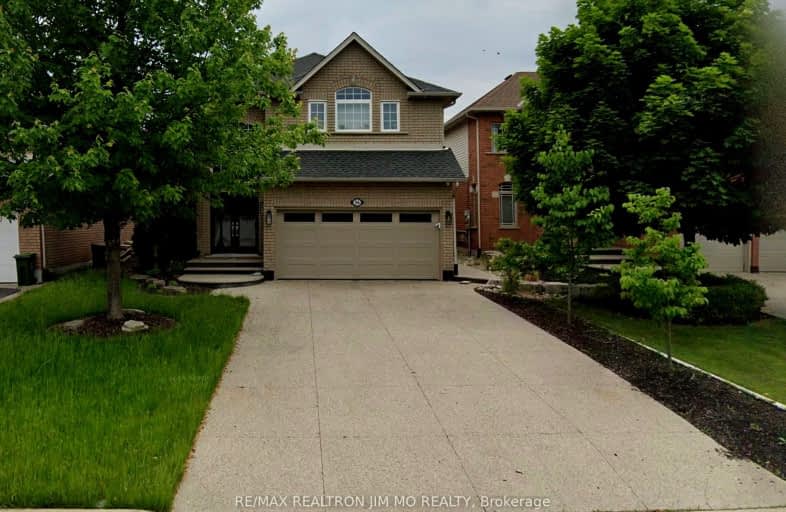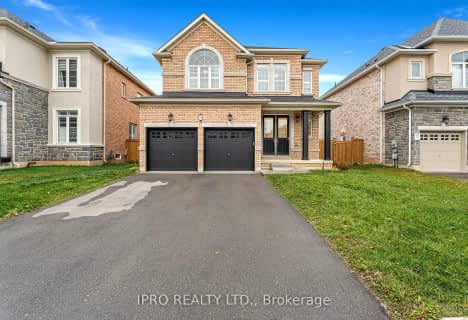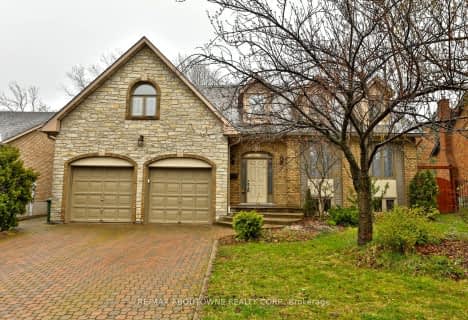Car-Dependent
- Most errands require a car.
28
/100
Some Transit
- Most errands require a car.
34
/100
Somewhat Bikeable
- Most errands require a car.
36
/100

Tiffany Hills Elementary Public School
Elementary: Public
1.63 km
Rousseau Public School
Elementary: Public
1.60 km
St. Ann (Ancaster) Catholic Elementary School
Elementary: Catholic
2.52 km
Holy Name of Mary Catholic Elementary School
Elementary: Catholic
1.20 km
Immaculate Conception Catholic Elementary School
Elementary: Catholic
0.61 km
Ancaster Meadow Elementary Public School
Elementary: Public
0.89 km
Dundas Valley Secondary School
Secondary: Public
5.08 km
St. Mary Catholic Secondary School
Secondary: Catholic
4.99 km
Sir Allan MacNab Secondary School
Secondary: Public
3.41 km
Bishop Tonnos Catholic Secondary School
Secondary: Catholic
3.36 km
Ancaster High School
Secondary: Public
3.86 km
St. Thomas More Catholic Secondary School
Secondary: Catholic
3.06 km
-
Meadowlands Park
0.9km -
St John's on the Green
37 Halson St (Golf Links Rd.), Ancaster ON L9G 2S2 1.85km -
James Smith Park
Garner Rd. W., Ancaster ON L9G 5E4 2.94km
-
BMO Bank of Montreal
977 Golf Links Rd, Ancaster ON L9K 1K1 1.92km -
TD Canada Trust ATM
98 Wilson St W, Ancaster ON L9G 1N3 2.72km -
TD Bank Financial Group
98 Wilson St W, Ancaster ON L9G 1N3 2.72km





