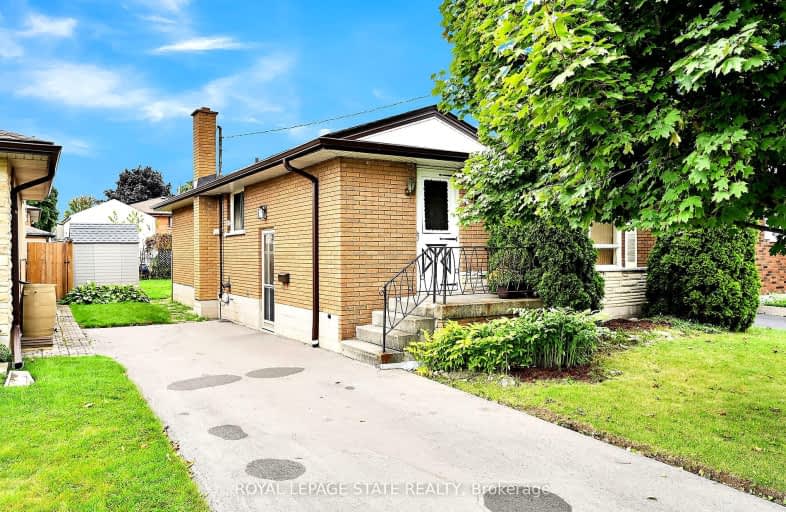Somewhat Walkable
- Some errands can be accomplished on foot.
69
/100
Some Transit
- Most errands require a car.
44
/100
Somewhat Bikeable
- Most errands require a car.
46
/100

ÉIC Mère-Teresa
Elementary: Catholic
0.38 km
St. Anthony Daniel Catholic Elementary School
Elementary: Catholic
0.24 km
Richard Beasley Junior Public School
Elementary: Public
0.60 km
Lisgar Junior Public School
Elementary: Public
0.19 km
St. Margaret Mary Catholic Elementary School
Elementary: Catholic
1.18 km
Huntington Park Junior Public School
Elementary: Public
0.87 km
Vincent Massey/James Street
Secondary: Public
1.58 km
ÉSAC Mère-Teresa
Secondary: Catholic
0.30 km
Nora Henderson Secondary School
Secondary: Public
0.79 km
Delta Secondary School
Secondary: Public
3.38 km
Sherwood Secondary School
Secondary: Public
1.75 km
St. Jean de Brebeuf Catholic Secondary School
Secondary: Catholic
2.92 km
-
Glen Castle Park
30 Glen Castle Dr, Hamilton ON 2.53km -
T. B. McQuesten Park
1199 Upper Wentworth St, Hamilton ON 2.61km -
Mountain Drive Park
Concession St (Upper Gage), Hamilton ON 3.05km
-
CIBC
386 Upper Gage Ave, Hamilton ON L8V 4H9 2.43km -
First Ontario Credit Union
688 Queensdale Ave E, Hamilton ON L8V 1M1 2.61km -
TD Canada Trust ATM
1900 King St E, Hamilton ON L8K 1W1 2.83km














