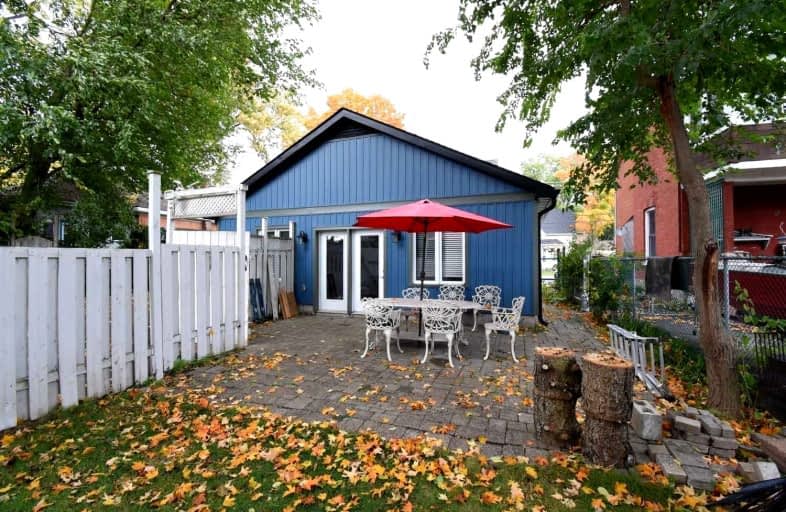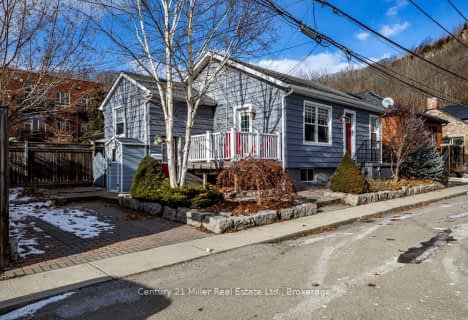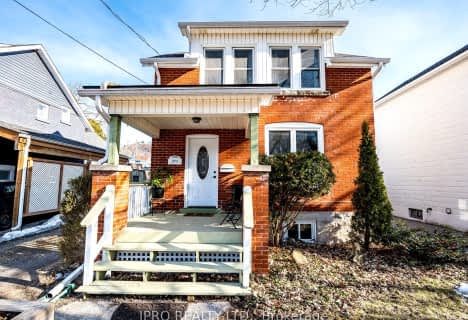Walker's Paradise
- Daily errands do not require a car.
94
/100
Some Transit
- Most errands require a car.
44
/100
Bikeable
- Some errands can be accomplished on bike.
69
/100

Yorkview School
Elementary: Public
1.17 km
St. Augustine Catholic Elementary School
Elementary: Catholic
0.40 km
St. Bernadette Catholic Elementary School
Elementary: Catholic
1.65 km
Dundana Public School
Elementary: Public
1.08 km
Dundas Central Public School
Elementary: Public
0.29 km
Sir William Osler Elementary School
Elementary: Public
2.15 km
École secondaire Georges-P-Vanier
Secondary: Public
4.98 km
Dundas Valley Secondary School
Secondary: Public
1.98 km
St. Mary Catholic Secondary School
Secondary: Catholic
2.76 km
Sir Allan MacNab Secondary School
Secondary: Public
4.80 km
Westdale Secondary School
Secondary: Public
4.54 km
St. Thomas More Catholic Secondary School
Secondary: Catholic
6.65 km
-
Bullock's Corner Park
Park Ave, Greensville ON 2.83km -
Alexander Park
259 Whitney Ave (Whitney and Rifle Range), Hamilton ON 2.82km -
Scenic Woods Park
Hamilton ON 3.58km
-
BMO Bank of Montreal
81 King St W (at Sydenham St), Dundas ON L9H 1T5 0.1km -
RBC Royal Bank
70 King St W (at Sydenham St), Dundas ON L9H 1T8 0.13km -
Scotiabank
101 Osler Dr, Dundas ON L9H 4H4 1.6km














