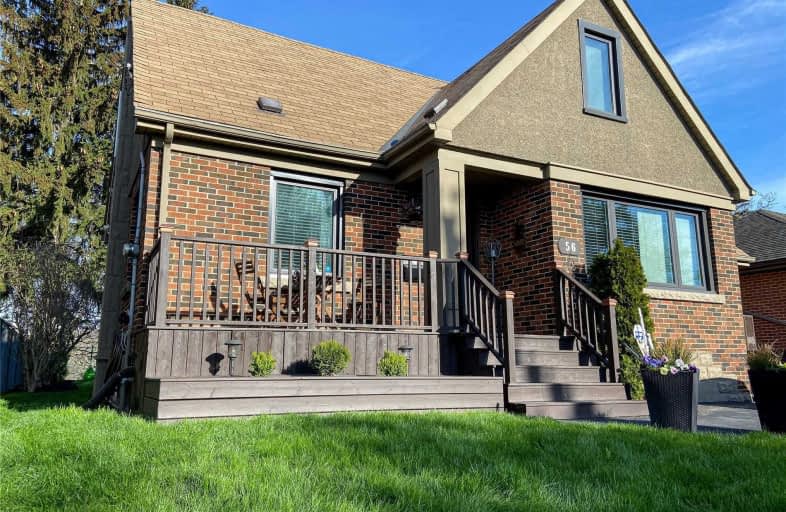
3D Walkthrough

Parkdale School
Elementary: Public
1.28 km
Glen Echo Junior Public School
Elementary: Public
0.67 km
Glen Brae Middle School
Elementary: Public
0.49 km
Sir Wilfrid Laurier Public School
Elementary: Public
1.38 km
St. Eugene Catholic Elementary School
Elementary: Catholic
0.87 km
Hillcrest Elementary Public School
Elementary: Public
1.16 km
ÉSAC Mère-Teresa
Secondary: Catholic
3.98 km
Delta Secondary School
Secondary: Public
2.68 km
Glendale Secondary School
Secondary: Public
0.63 km
Sir Winston Churchill Secondary School
Secondary: Public
1.21 km
Sherwood Secondary School
Secondary: Public
3.15 km
Cardinal Newman Catholic Secondary School
Secondary: Catholic
3.28 km













