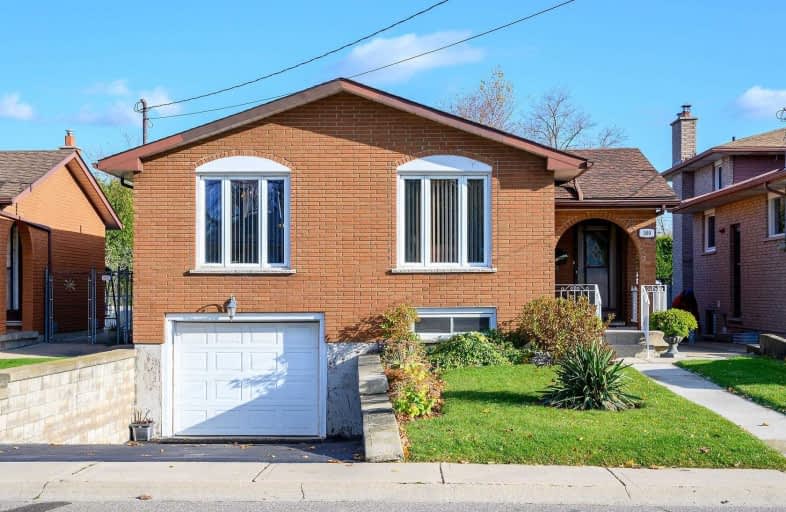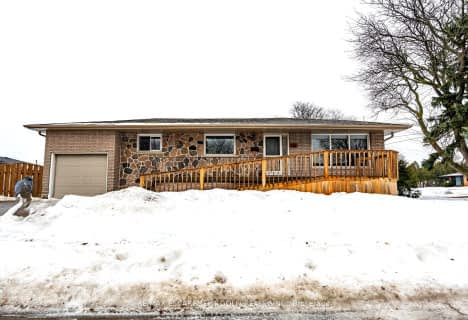
Lincoln Alexander Public School
Elementary: Public
0.49 km
St. Kateri Tekakwitha Catholic Elementary School
Elementary: Catholic
0.56 km
Cecil B Stirling School
Elementary: Public
0.40 km
St. Teresa of Calcutta Catholic Elementary School
Elementary: Catholic
0.82 km
Templemead Elementary School
Elementary: Public
0.65 km
Lawfield Elementary School
Elementary: Public
1.42 km
Vincent Massey/James Street
Secondary: Public
2.42 km
ÉSAC Mère-Teresa
Secondary: Catholic
1.92 km
Nora Henderson Secondary School
Secondary: Public
1.42 km
Sherwood Secondary School
Secondary: Public
3.32 km
St. Jean de Brebeuf Catholic Secondary School
Secondary: Catholic
1.37 km
Bishop Ryan Catholic Secondary School
Secondary: Catholic
3.50 km





