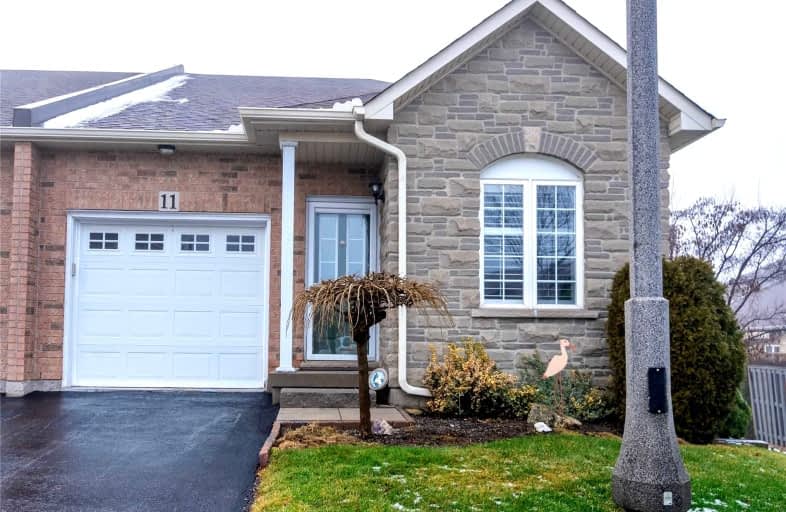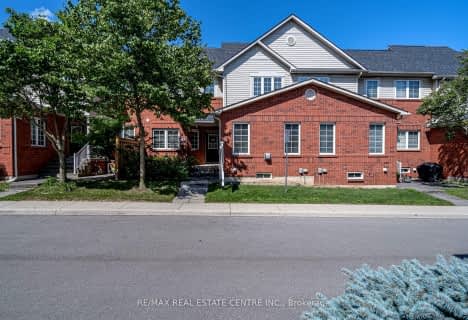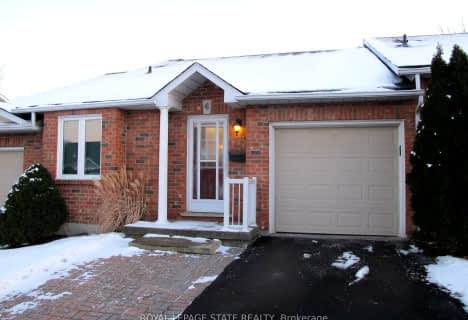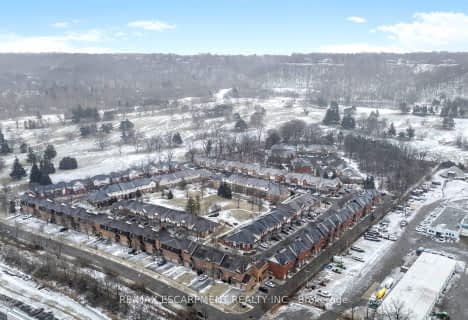Car-Dependent
- Almost all errands require a car.
Some Transit
- Most errands require a car.
Somewhat Bikeable
- Most errands require a car.

Holbrook Junior Public School
Elementary: PublicMountview Junior Public School
Elementary: PublicRegina Mundi Catholic Elementary School
Elementary: CatholicSt. Teresa of Avila Catholic Elementary School
Elementary: CatholicSt. Vincent de Paul Catholic Elementary School
Elementary: CatholicGordon Price School
Elementary: PublicÉcole secondaire Georges-P-Vanier
Secondary: PublicSt. Mary Catholic Secondary School
Secondary: CatholicSir Allan MacNab Secondary School
Secondary: PublicWestdale Secondary School
Secondary: PublicWestmount Secondary School
Secondary: PublicSt. Thomas More Catholic Secondary School
Secondary: Catholic-
Buffalo Wild Wings
1015 Golf Links Road, Hamilton, ON L9K 1L6 1.72km -
West End Pub
151 Emerson Street, Hamilton, ON L8S 2Y1 1.85km -
Emerson Pub
109 Emerson Street, Hamilton, ON L8S 2X6 1.98km
-
Tim Hortons
1005 Mohawk Road West, Hamilton, ON L9C 7P5 0.68km -
Tim Horton Donuts
977 Golf Links Road, Ancaster, ON L9G 3K9 1.98km -
Tim Hortons
642 Stone Church Road W, Hamilton, ON L9B 1A7 2.01km
-
Shoppers Drug Mart
1300 Garth Street, Hamilton, ON L9C 4L7 2.18km -
Shoppers Drug Mart
1341 Main Street W, Hamilton, ON L8S 1C6 2.34km -
Shoppers Drug Mart
661 Upper James Street, Hamilton, ON L9C 5R8 3.66km
-
Venice Beach Pizza
770 Mohawk Road W, Hamilton, ON L9C 0.3km -
Gino's Pizza
640 Mohawk Road W, Hamilton, ON L9C 1X6 1.11km -
KFC
580 Mohawk Rd W, Hamilton, ON L9C 1X6 1.21km
-
Upper James Square
1508 Upper James Street, Hamilton, ON L9B 1K3 4.2km -
Jackson Square
2 King Street W, Hamilton, ON L8P 1A1 4.87km -
Hamilton City Centre Mall
77 James Street N, Hamilton, ON L8R 4.99km
-
Farm Boy
801 Mohawk Road W, Hamilton, ON L9C 5V8 0.38km -
Sobeys
977 Golf Links Road, Ancaster, ON L9K 1K1 1.91km -
Paul & Adele's No Frills
930 Upper Paradise Road, Hamilton, ON L9B 2N1 2.11km
-
Liquor Control Board of Ontario
233 Dundurn Street S, Hamilton, ON L8P 4K8 3.27km -
LCBO
1149 Barton Street E, Hamilton, ON L8H 2V2 9.02km -
The Beer Store
396 Elizabeth St, Burlington, ON L7R 2L6 14.28km
-
Esso
1136 Golf Links Road, Ancaster, ON L9K 1J8 1.52km -
Esso
642 Stone Church Road W, Hamilton, ON L9B 2.04km -
Costco Gasoline
100 Legend Ct, Hamilton, ON L9K 1J3 2.2km
-
Cineplex Cinemas Ancaster
771 Golf Links Road, Ancaster, ON L9G 3K9 2.68km -
The Westdale
1014 King Street West, Hamilton, ON L8S 1L4 3.2km -
Staircase Cafe Theatre
27 Dundurn Street N, Hamilton, ON L8R 3C9 4.11km
-
H.G. Thode Library
1280 Main Street W, Hamilton, ON L8S 2.74km -
Mills Memorial Library
1280 Main Street W, Hamilton, ON L8S 4L8 2.95km -
Health Sciences Library, McMaster University
1280 Main Street, Hamilton, ON L8S 4K1 3.19km
-
McMaster Children's Hospital
1200 Main Street W, Hamilton, ON L8N 3Z5 2.42km -
St Joseph's Hospital
50 Charlton Avenue E, Hamilton, ON L8N 4A6 4.52km -
Juravinski Cancer Centre
699 Concession Street, Hamilton, ON L8V 5C2 6.18km
-
Macnab Playground
Hamilton ON 0.69km -
Fonthill Park
Wendover Dr, Hamilton ON 1.06km -
Cliffview Park
1.52km
-
CIBC
1015 Golf Links Rd, Ancaster ON L9K 1L6 1.73km -
BMO Bank of Montreal
977 Golf Links Rd, Ancaster ON L9K 1K1 1.91km -
BMO Bank of Montreal
737 Golf Links Rd, Ancaster ON L9K 1L5 2.84km
For Sale
More about this building
View 566 Southridge Drive, Hamilton- 4 bath
- 3 bed
- 1400 sqft
09-370 Stonehenge Drive, Hamilton, Ontario • L9K 0H9 • Meadowlands












