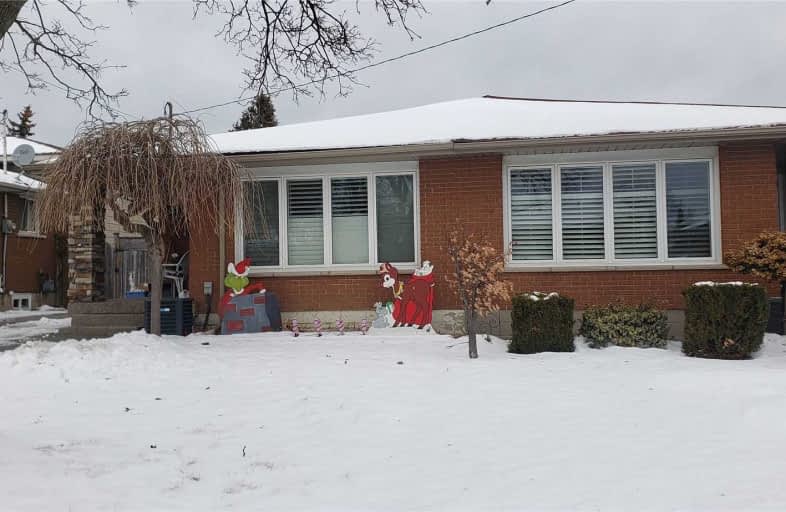Sold on Jan 24, 2020
Note: Property is not currently for sale or for rent.

-
Type: Semi-Detached
-
Style: Backsplit 3
-
Lot Size: 30 x 143.47 Feet
-
Age: No Data
-
Taxes: $3,607 per year
-
Days on Site: 2 Days
-
Added: Jan 22, 2020 (2 days on market)
-
Updated:
-
Last Checked: 2 months ago
-
MLS®#: X4673813
-
Listed By: Sam mcdadi real estate inc., brokerage
Excellent Starter Home Or Investor Property! Spacious And Bright 3 Bedroom, 2 Bathroom Semi-Detached Home. Recently Renovated Kitchen And Bathrooms With Lots Of Natural Light Throughout The Home. Finished Basement With A Large Family Room. This Home Is Ideally Situated Minutes From Major Highways And Shopping. Tenants Willing To Stay On.
Extras
Exclude Hwt (If Rental)
Property Details
Facts for 57 Anna Capri Drive, Hamilton
Status
Days on Market: 2
Last Status: Sold
Sold Date: Jan 24, 2020
Closed Date: Apr 01, 2020
Expiry Date: Apr 30, 2020
Sold Price: $469,000
Unavailable Date: Jan 24, 2020
Input Date: Jan 22, 2020
Property
Status: Sale
Property Type: Semi-Detached
Style: Backsplit 3
Area: Hamilton
Community: Templemead
Availability Date: 60/90 Days
Inside
Bedrooms: 3
Bathrooms: 2
Kitchens: 1
Rooms: 6
Den/Family Room: No
Air Conditioning: Central Air
Fireplace: No
Washrooms: 2
Building
Basement: Finished
Basement 2: Full
Heat Type: Forced Air
Heat Source: Gas
Exterior: Brick
Water Supply: Municipal
Special Designation: Unknown
Parking
Driveway: Private
Garage Type: None
Covered Parking Spaces: 3
Total Parking Spaces: 3
Fees
Tax Year: 2019
Tax Legal Description: Pcl 8-1, Sec M145; Lt 8 Pl M146; Hamilton
Taxes: $3,607
Land
Cross Street: Upper Gage Ave./Ston
Municipality District: Hamilton
Fronting On: North
Pool: None
Sewer: Sewers
Lot Depth: 143.47 Feet
Lot Frontage: 30 Feet
Acres: < .50
Zoning: Residential
Rooms
Room details for 57 Anna Capri Drive, Hamilton
| Type | Dimensions | Description |
|---|---|---|
| Living Main | 4.27 x 4.78 | Laminate |
| Kitchen Main | 3.05 x 3.65 | Backsplash |
| Master Main | 3.15 x 3.86 | Broadloom |
| 2nd Br Main | 2.74 x 4.19 | Laminate |
| 3rd Br Main | 2.74 x 2.74 | Broadloom |
| Bathroom Main | - | 5 Pc Bath |
| Family Lower | 3.12 x 5.18 | Broadloom |
| Bathroom Lower | - | 3 Pc Bath |
| XXXXXXXX | XXX XX, XXXX |
XXXX XXX XXXX |
$XXX,XXX |
| XXX XX, XXXX |
XXXXXX XXX XXXX |
$XXX,XXX | |
| XXXXXXXX | XXX XX, XXXX |
XXXXXX XXX XXXX |
$X,XXX |
| XXX XX, XXXX |
XXXXXX XXX XXXX |
$X,XXX |
| XXXXXXXX XXXX | XXX XX, XXXX | $469,000 XXX XXXX |
| XXXXXXXX XXXXXX | XXX XX, XXXX | $469,000 XXX XXXX |
| XXXXXXXX XXXXXX | XXX XX, XXXX | $1,800 XXX XXXX |
| XXXXXXXX XXXXXX | XXX XX, XXXX | $1,800 XXX XXXX |

Lincoln Alexander Public School
Elementary: PublicSt. Kateri Tekakwitha Catholic Elementary School
Elementary: CatholicCecil B Stirling School
Elementary: PublicSt. Teresa of Calcutta Catholic Elementary School
Elementary: CatholicTemplemead Elementary School
Elementary: PublicLawfield Elementary School
Elementary: PublicVincent Massey/James Street
Secondary: PublicÉSAC Mère-Teresa
Secondary: CatholicNora Henderson Secondary School
Secondary: PublicSherwood Secondary School
Secondary: PublicSt. Jean de Brebeuf Catholic Secondary School
Secondary: CatholicBishop Ryan Catholic Secondary School
Secondary: Catholic

