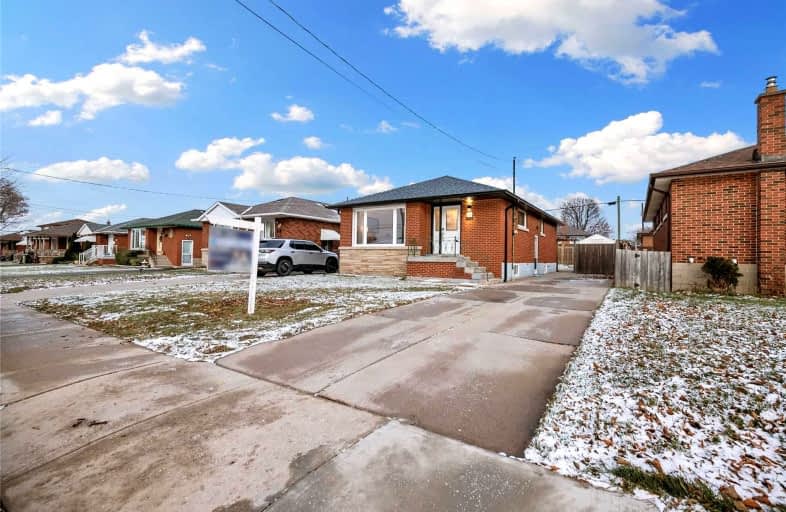
3D Walkthrough

Buchanan Park School
Elementary: Public
1.12 km
Queensdale School
Elementary: Public
0.82 km
Ridgemount Junior Public School
Elementary: Public
1.13 km
Norwood Park Elementary School
Elementary: Public
0.52 km
St. Michael Catholic Elementary School
Elementary: Catholic
1.10 km
Sts. Peter and Paul Catholic Elementary School
Elementary: Catholic
0.36 km
King William Alter Ed Secondary School
Secondary: Public
2.63 km
Turning Point School
Secondary: Public
2.21 km
St. Charles Catholic Adult Secondary School
Secondary: Catholic
0.45 km
Sir John A Macdonald Secondary School
Secondary: Public
2.99 km
Cathedral High School
Secondary: Catholic
2.49 km
Westmount Secondary School
Secondary: Public
1.86 km













