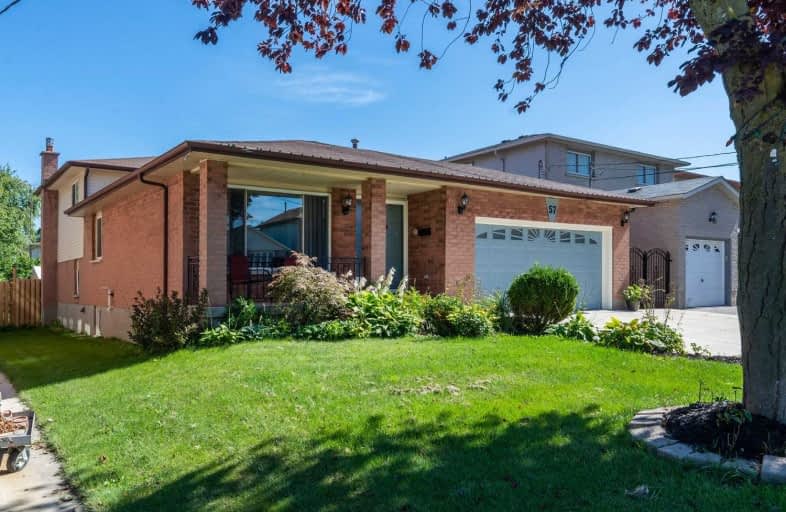Note: Property is not currently for sale or for rent.

-
Type: Duplex
-
Style: Backsplit 4
-
Lot Size: 50 x 120 Feet
-
Age: 31-50 years
-
Taxes: $4,386 per year
-
Days on Site: 35 Days
-
Added: Oct 28, 2019 (1 month on market)
-
Updated:
-
Last Checked: 3 months ago
-
MLS®#: X4584179
-
Listed By: Re/max escarpment golfi realty inc., brokerage
Double Wide Concrete Driveway Easily Fits 4 Cars With An Additional Car In The One And Half Sized Attached Garage. Features A Large Main Floor With Hardwood Floors And Open Concept Kitchen. Upper Level Has 3 Generously Sized Bedrooms And 4 Piece Bath. Steps Lead Down To An Oversized Family Room With Kitchenette, Gas Fireplace & A Second 3 Piece Bath. Lower Level Laundry Room Features Aggregate Concrete Floors & Tankless Hot Water Heater. Tons Of Storage! Rsa
Extras
Inclusions: Fridge (2), Stove, Dishwasher, Washer, Dryer
Property Details
Facts for 57 Elmore Drive, Hamilton
Status
Days on Market: 35
Last Status: Sold
Sold Date: Oct 25, 2019
Closed Date: Nov 27, 2019
Expiry Date: Jan 24, 2020
Sold Price: $568,000
Unavailable Date: Oct 25, 2019
Input Date: Sep 20, 2019
Prior LSC: Sold
Property
Status: Sale
Property Type: Duplex
Style: Backsplit 4
Age: 31-50
Area: Hamilton
Community: Randall
Availability Date: Tbd
Inside
Bedrooms: 9
Bedrooms Plus: 1
Bathrooms: 2
Kitchens: 1
Kitchens Plus: 1
Rooms: 11
Den/Family Room: Yes
Air Conditioning: Central Air
Fireplace: Yes
Washrooms: 2
Building
Basement: Full
Heat Type: Forced Air
Heat Source: Gas
Exterior: Brick
Exterior: Vinyl Siding
Water Supply: Municipal
Special Designation: Unknown
Parking
Driveway: Pvt Double
Garage Spaces: 1
Garage Type: Attached
Covered Parking Spaces: 4
Total Parking Spaces: 5
Fees
Tax Year: 2019
Tax Legal Description: Pt Lt 7, Con 8 Barton, Pt 2 & 3, 62R7558 Hamilton
Taxes: $4,386
Land
Cross Street: Stone Church & Upper
Municipality District: Hamilton
Fronting On: East
Pool: None
Sewer: Sewers
Lot Depth: 120 Feet
Lot Frontage: 50 Feet
Rooms
Room details for 57 Elmore Drive, Hamilton
| Type | Dimensions | Description |
|---|---|---|
| Dining Main | 3.20 x 3.35 | |
| Living Main | 3.20 x 5.49 | |
| Kitchen Main | 3.66 x 4.88 | Eat-In Kitchen |
| Bathroom 2nd | - | 4 Pc Bath |
| Br 2nd | 3.51 x 4.11 | |
| Br 2nd | 3.45 x 3.51 | |
| Bathroom 2nd | 2.74 x 3.05 | |
| Family Lower | 4.88 x 7.62 | |
| Kitchen Lower | 2.43 x 2.71 | |
| Bathroom Lower | - | 3 Pc Bath |
| Br Bsmt | 3.17 x 3.57 | |
| Laundry Bsmt | - |
| XXXXXXXX | XXX XX, XXXX |
XXXX XXX XXXX |
$XXX,XXX |
| XXX XX, XXXX |
XXXXXX XXX XXXX |
$XXX,XXX |
| XXXXXXXX XXXX | XXX XX, XXXX | $568,000 XXX XXXX |
| XXXXXXXX XXXXXX | XXX XX, XXXX | $589,900 XXX XXXX |

Lincoln Alexander Public School
Elementary: PublicSt. Kateri Tekakwitha Catholic Elementary School
Elementary: CatholicCecil B Stirling School
Elementary: PublicSt. Teresa of Calcutta Catholic Elementary School
Elementary: CatholicTemplemead Elementary School
Elementary: PublicLawfield Elementary School
Elementary: PublicVincent Massey/James Street
Secondary: PublicÉSAC Mère-Teresa
Secondary: CatholicNora Henderson Secondary School
Secondary: PublicSherwood Secondary School
Secondary: PublicSt. Jean de Brebeuf Catholic Secondary School
Secondary: CatholicBishop Ryan Catholic Secondary School
Secondary: Catholic

